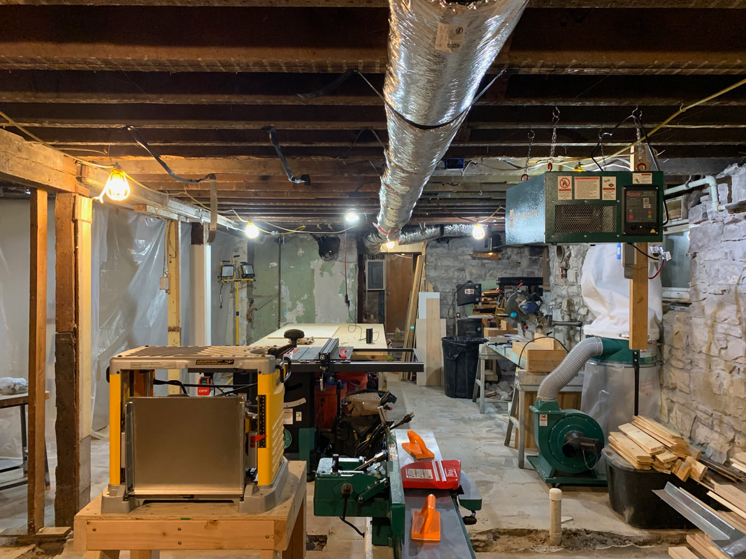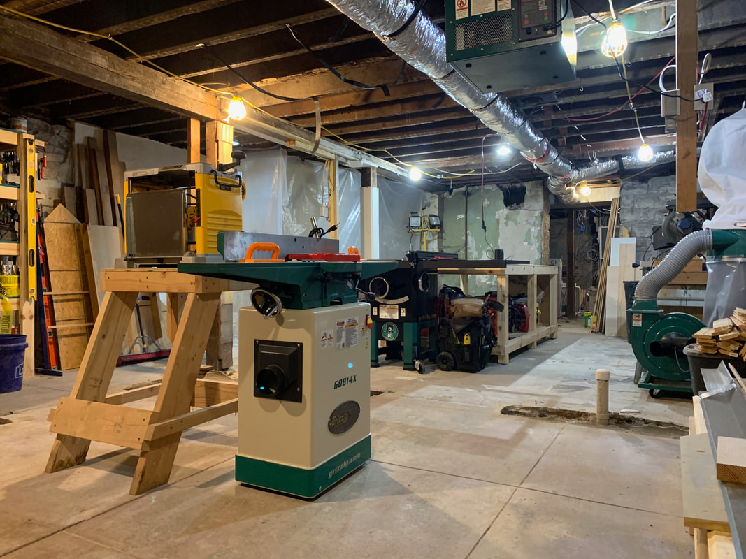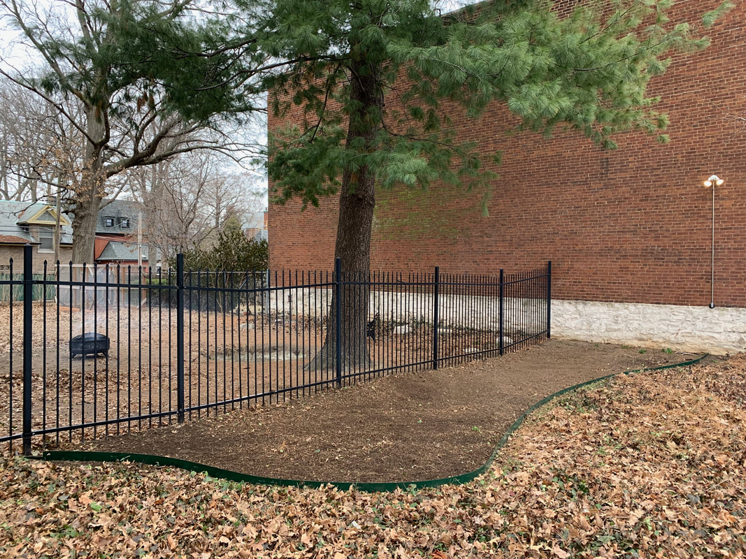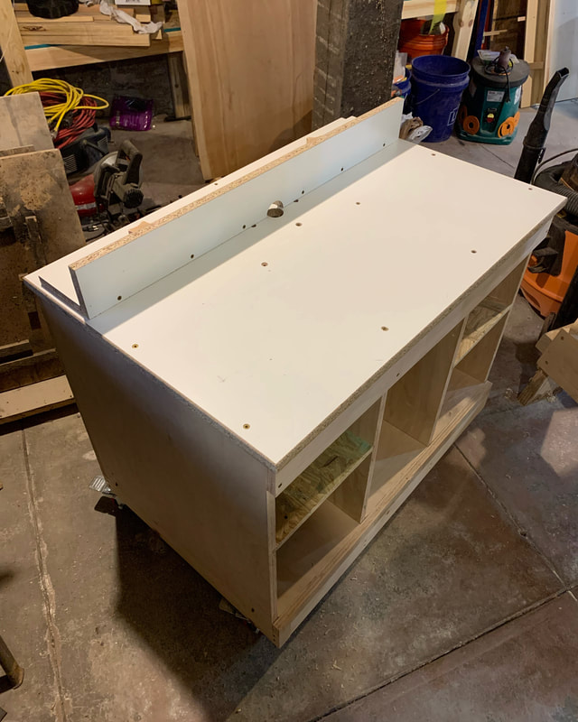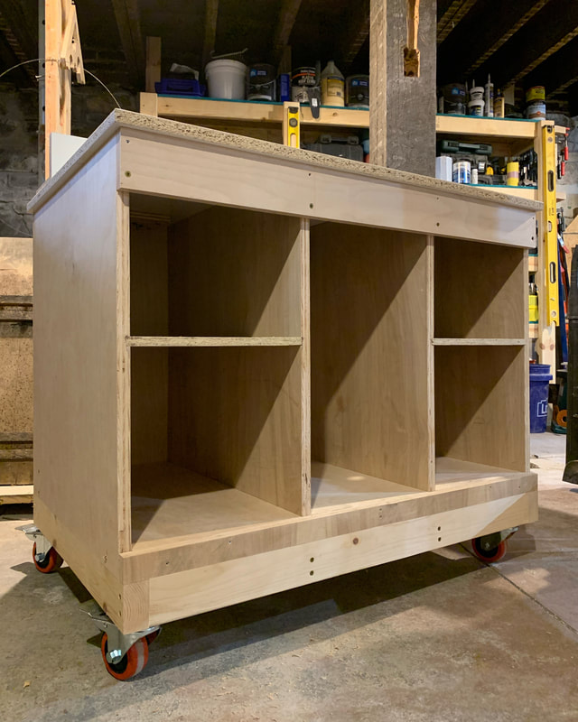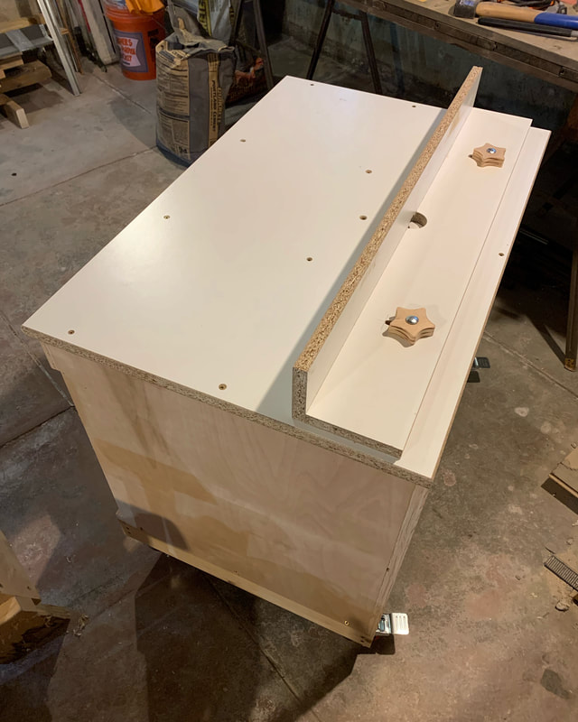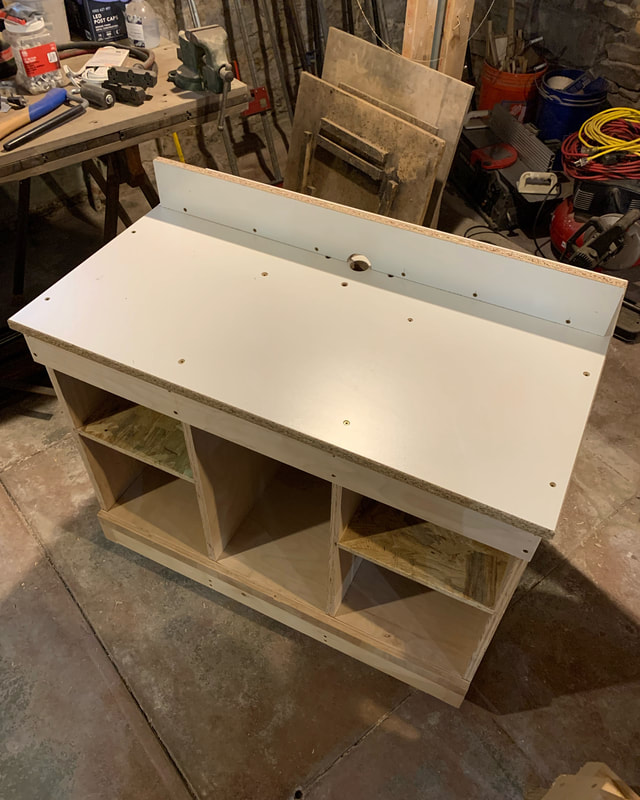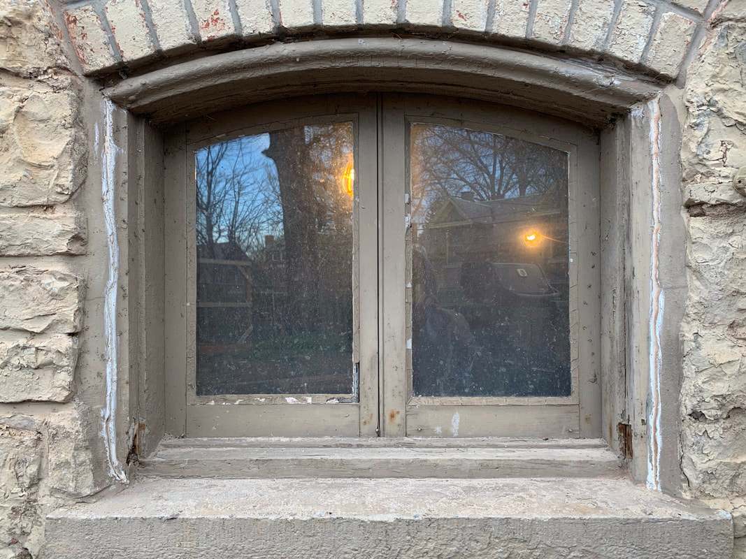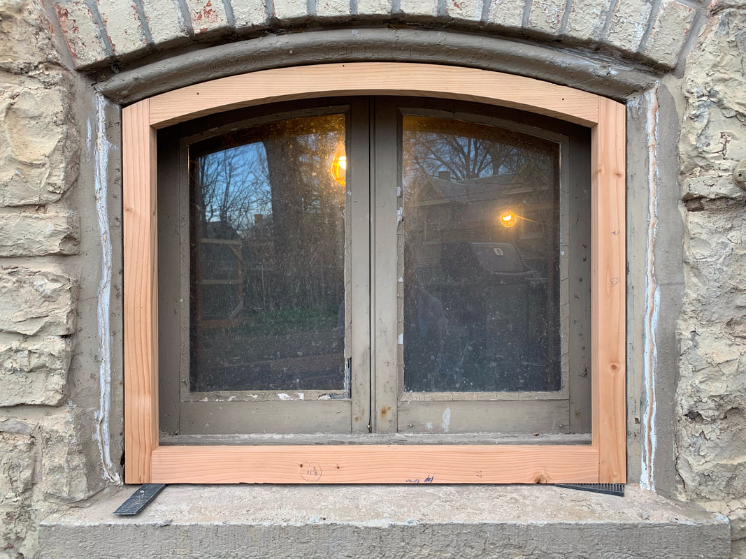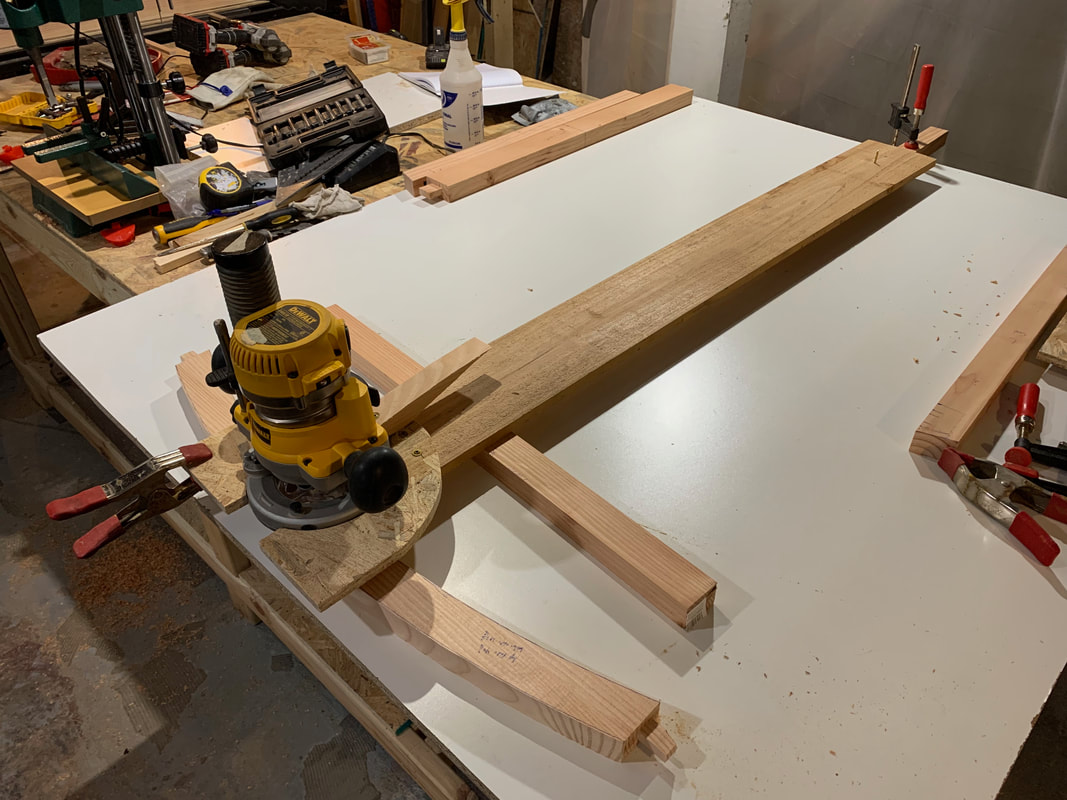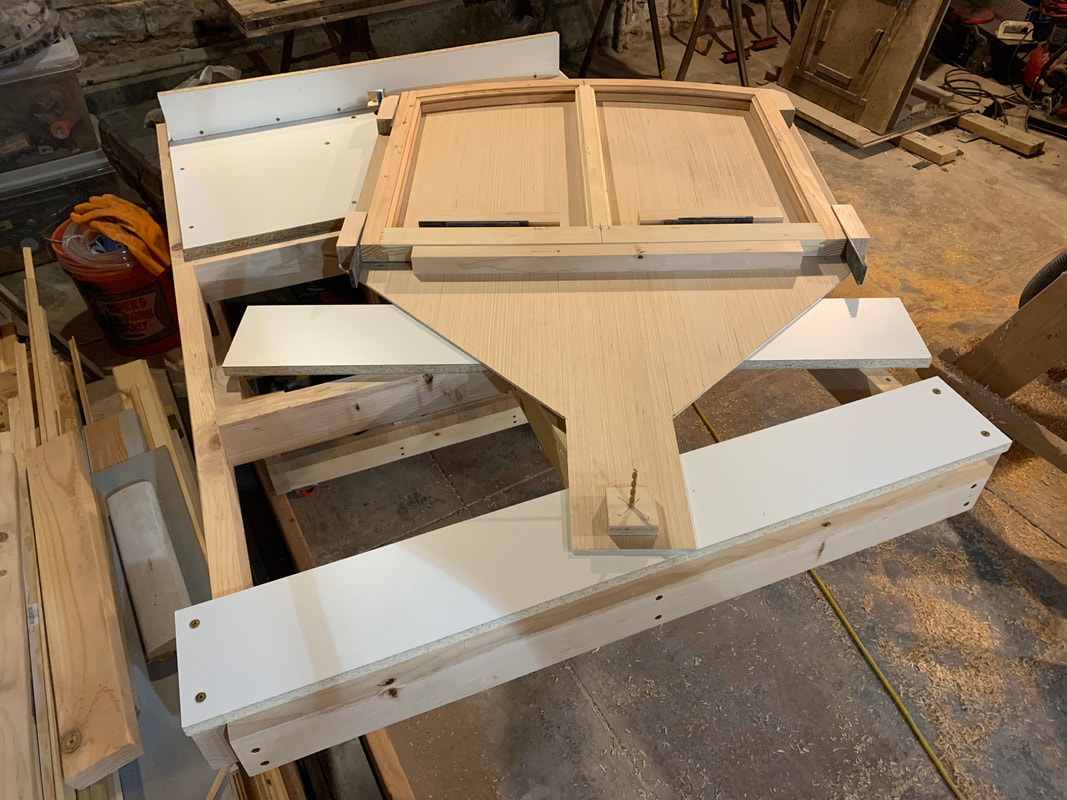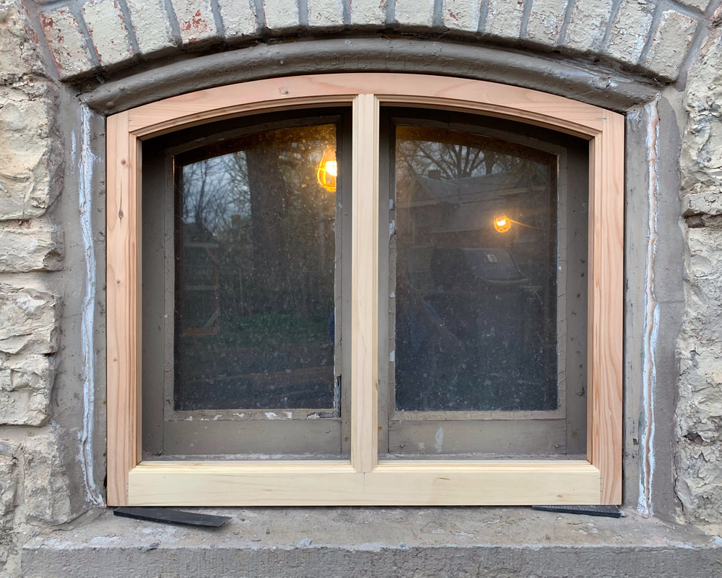|
3 months away from the keyboard, pretty sure that's the longest blog drought I've had since I started this thing. But life comes at ya fast sometimes and house rehab work got back-burnered for a minute. Now...it's time to get goin'. I've spent a lot of early 2024 getting ready for the year's roster of projects. I knew window-building was on the list but didn't feel like my little table saw and jointer were up to the task, so I upgraded those tools. And if you're gonna get some new tools - big, HEAVY tools that were zero fun getting into the basement - ya kinda have to clean up and rearrange your shop. I don't make the rules, I just try to play by 'em. While it was still too cold outside to fool around with window construction and replacement - but just right for getting some native wildflower seeds in the ground - I spent some time removing ivy from a portion of the front yard. Outside of coming in with equipment and tearing everything up, the only way to get rid of it is to pull it out by hand. Eventually, I'd like to make most of the ivy go away...but I'll tackle that like everything else, one bite at a time. With window construction on the horizon I knew I needed a decent router table setup. This was a good excuse to fire up the new tools and start getting a feel for them, so I built a movable router cabinet with an adjustable fence. Like I all my shop furniture I wasn't aiming for fancy; the goal was solid, functional, and something I wouldn't feel too bad beating the hell out of. During this period of time I also built a couple sleds for the table saw and got a hollow chisel mortiser, again, in preparation for window construction. But I could only buy tools and fool around with shop projects for so long; about a month ago I started working on basement storm window mockups. I think the basement windows originally had storm windows. Or maybe shutters. It's hard to say, but all signs point to there being some sort of covering for the hinged, operable basement windows, most of which were replaced prior to my ownership of the house. The original windows have a poor design. They open inward, and if they're not covered by something, water gets trapped between the lower sashes and the bottom portion of the window jamb, which eventually causes the window sashes to rot. Most of the basement windows have already been replaced at least once, and I'm going to replace them again, but I want them to be protected from wind and rain so the storm windows are sort of a necessity. This is one of the 3 windows I'm starting with: There's a lot of work to be done aside from just fabricating windows, like replacing the rotten parts of the jambs, redoing the foundation mortar, etc., but that'll be a topic for another day. With my first mockup, I just wanted to throw something together and see 1, how it fit and 2, if I got the lumber dimensions right. There aren't any storms for me to copy, so I'm kinda making up the window rail and stile widths and thickness on my own. I threw this together using scrap 2x4s, although I did take the time to connect everything with mortise and tenon joinery (dry fit, no glue). It's pretty nice being able to (finally) throw the full dado stack on the table saw arbor, and the hollow chisel mortiser, which is kind of a pain to setup but carves out really nice mortises, worked well. I liked the fit of this one but didn't love some of the lumber widths, so I decided to change some things up with the second mockup. But first, I had to do something to make cutting that top arched piece a little easier. This is the sorry excuse for a jig - I HATE stopping to make jigs mid-project, so I usually don't bother - I used for the first mockup: For a quick and dirty effort, it did fine. But the setup took forever, the cut wasn't the best, and it's no good for batching out a bunch of the same pieces over and over and over. Also, for dimensionally small pieces, it's almost always better to pass the work piece across the jointer, not run the jointer across the work piece like this setup required me to do. I needed something better, and a little more formal. I wound up building an extension for the router table, specifically to cut radii in the 4 ft ballpark, which allowed me to make a much steadier, far more repeatable cut. I went ahead and added the a muntin to the second mockup, glued it all together, gave 'er a quick sanding, and did another test fit. My arch math was off by a hair, but I could live with it if I had to. The side you see below - with the decorative, ogee profile - is actually the interior face, but for the sake of the pic, it was the side that needed to be shown. Aside from a few dimensions I need to change a hair, I'd call it a successful build. No major tear out, everything fit together nicely, and now that I have a new (stupid expensive) rail and stile router bit set that'll cut a (hopefully) little more appropriate profile, I can build the windows. Before I get to that point I'm going to address the foundation mortar and wood jambs, but hopefully that won't take too long. And when I haven't been fooling around with the house or yard this year, I've been hanging out with the dogs. Freckles is now 4.5 yrs old, and Farley is 6 months old. Freckles is still high energy and still loves hikes, and walks, and playing fetch. Farley's DNA test says he's 50% great dane, and the rest is a combination of pit bull, mastiff, and bulldog; he's grown and learned quite a bit over the past few months. He, very quickly, went from this: To this: He eats like it's his job, he likes playing fetch almost as much as Freckles, he's got leash-free-hikes pretty well figured out, and he reminds me of Roscoe in a lot of ways. He's still a spazzy puppy - I call him "Little Guy" (Roscoe was "Little Man"), a name he quickly outgrew, albeit one I'll always call him - but he's a total velcro dog, just like Roscoe was. As for the current project, I've already started tearing into the exterior foundation mortar. If the weather cooperates I'll get 1/3 of the 3-sided bay at the northeast corner of the house buttoned up this coming weekend, and then it'll be on to the next side. Once all 3 sides are done, it's window time. Comments are closed.
|
Archives
July 2024
|
