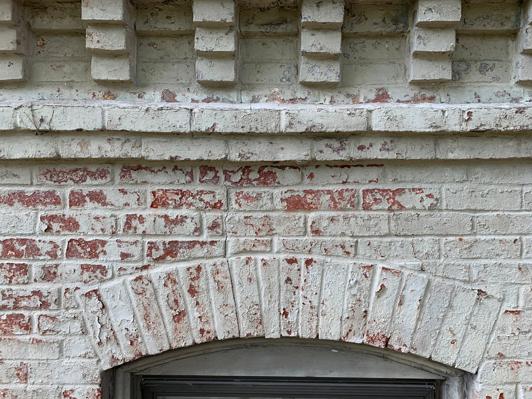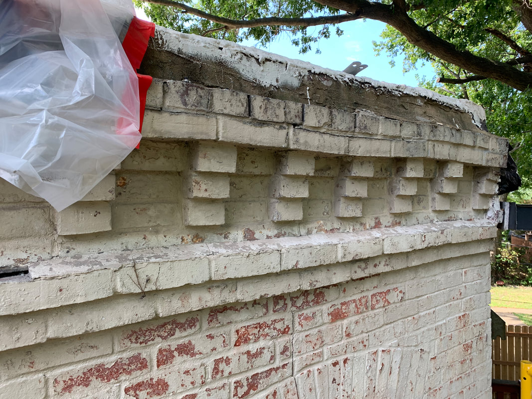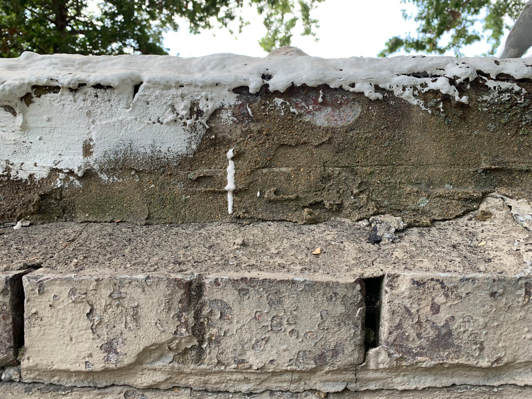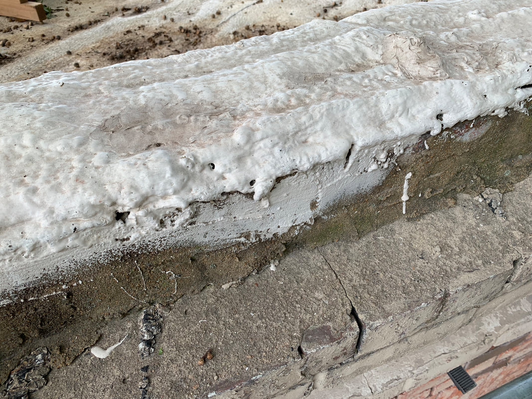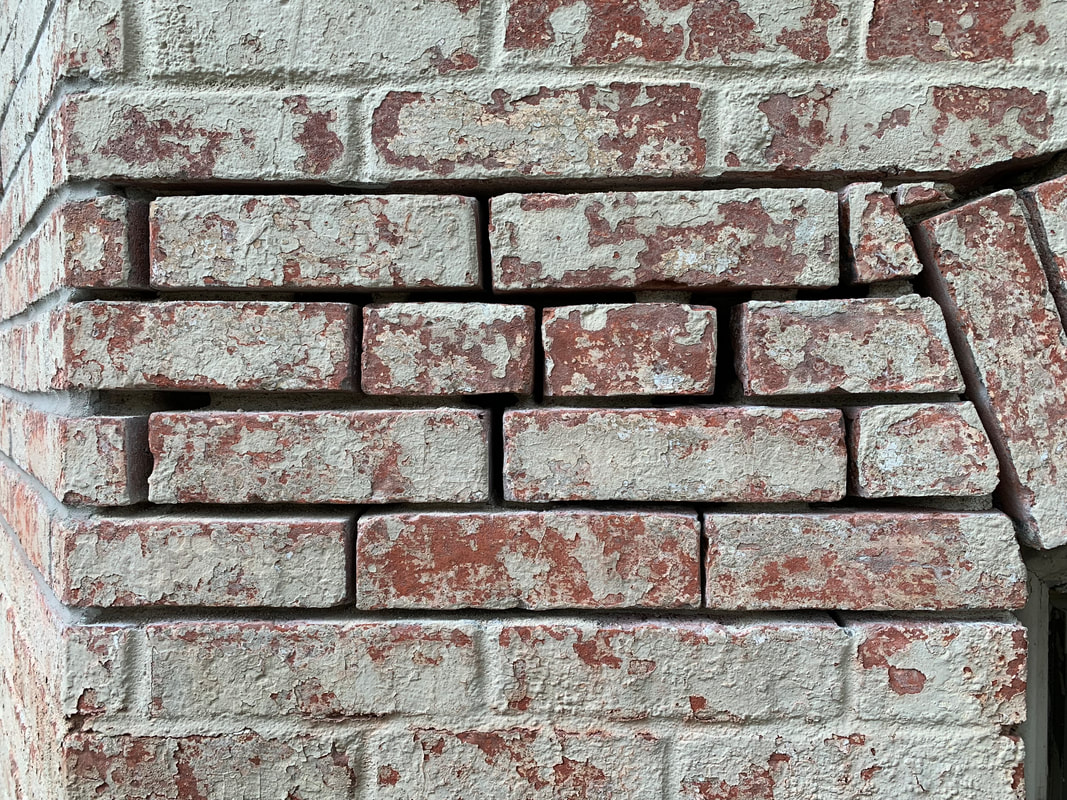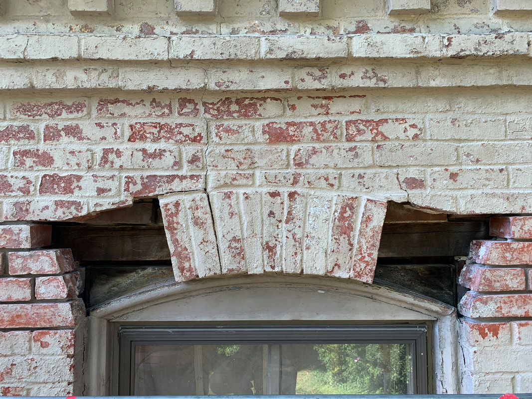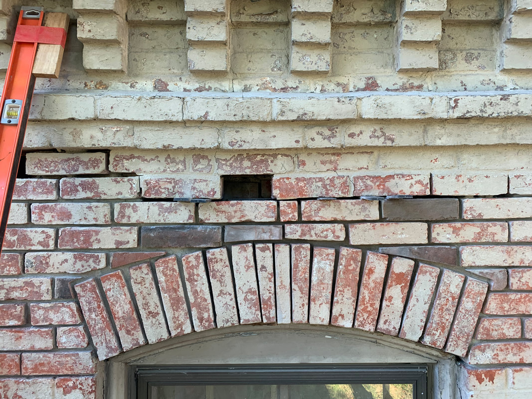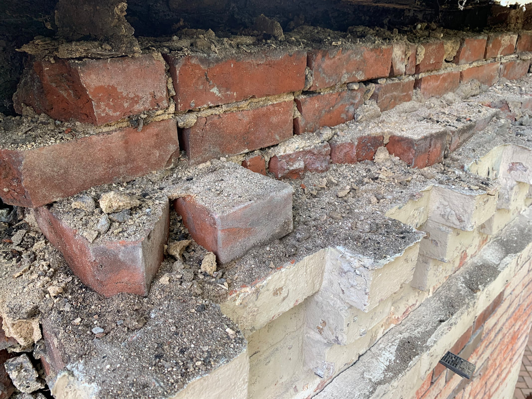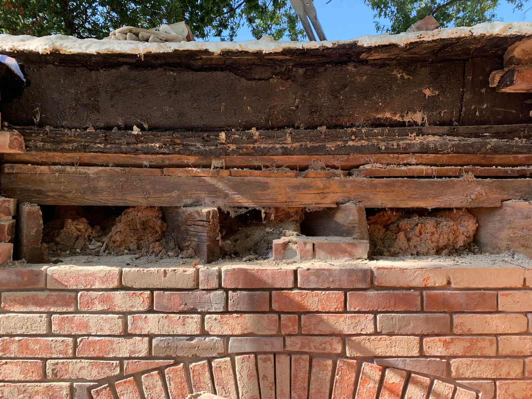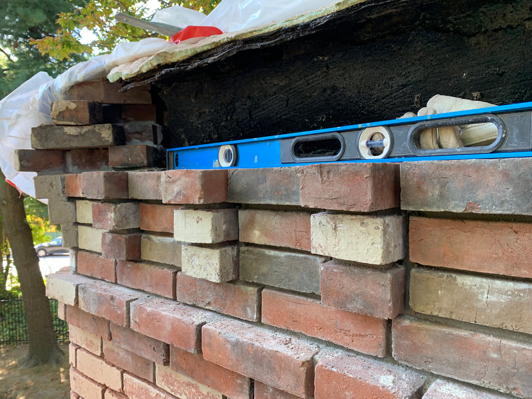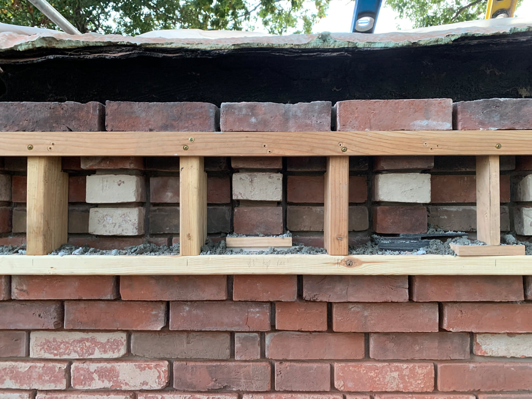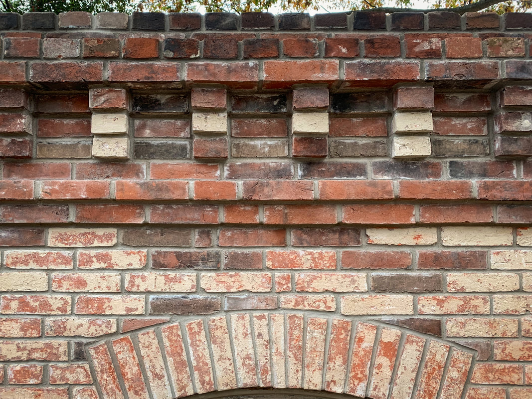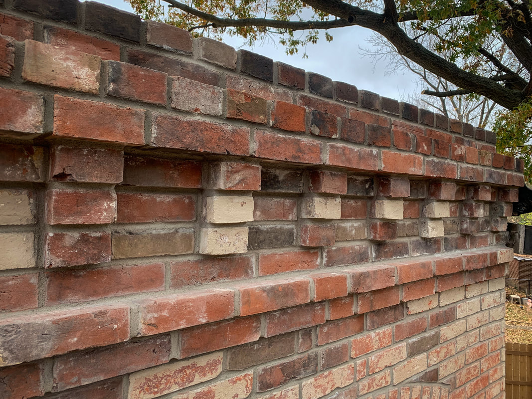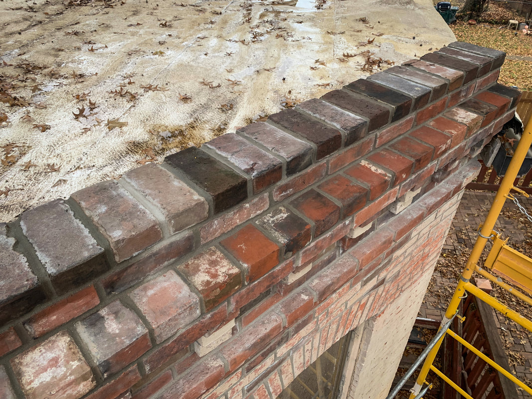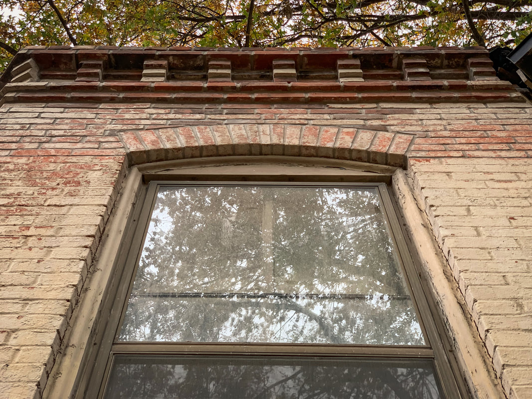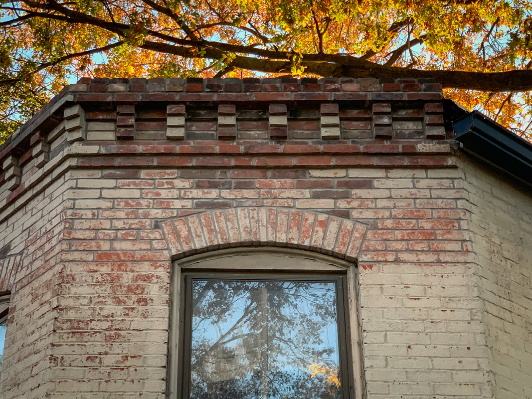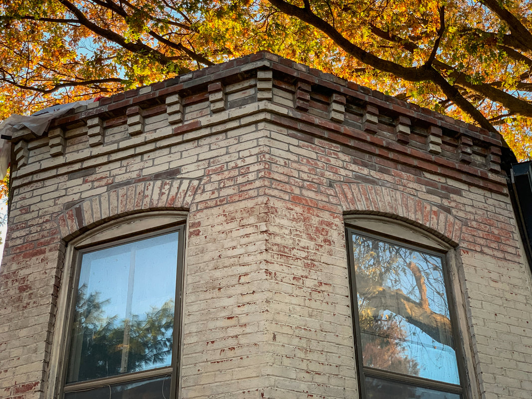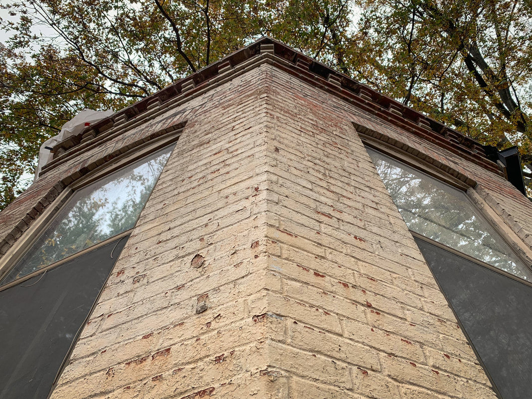|
What a year. New job. Grandpa passed away. Roscoe passed away. Met some very young family members for the first time. Life is exhausting when it's filled, almost exclusively, with alternating highs and lows. Life is also exhausting when one's free time is spent climbing up and down scaffolding, which is all I've done for the past few months. That said, I'm done dealing with exterior brick for the year and I'm pretty happy with how the most recent parapet rebuild turned out. The wall I just redid is at the back end of the house, where the 3-sided bay meets the rear wall. It wasn't the worst of the walls but it was close: cracked and missing mortar, shoddy previous repointing work, sagging brick courses, delamination, vegetation growing out of the wall, and the top, where the roof membrane ran up the parapet and capped the wall...what a nightmare. This is what it looked like: Looks awful, right? Not to mention all the water (and things with legs, and wings) it was letting in, and probably had been for many, many years. The rebuild went pretty much like all the others have. I started by removing mortar from the solid bricks on either side of the arch. Then I stuffed fresh mortar into the joints, just enough to hold everything together, and tiptoed my way through a full arch rebuild. The arches are critical to the wall's structural integrity and without building a bunch of temporary forms and shoring - which I never want to take the time to do - the only way to tackle the job is to work small sections at a time. But once the arch is done, things get a little easier. Also, an angle grinder comes in handy for retroactive precision on the bricks above the arch when my original cut, done by eyeballing the curvature, isn't real good. Once I got to the parapet (the part of the wall that sticks above the roof) of the previous wall, I only tore out the outer wythe. This time, I tore out both wythes from the lower cornice - those 2 lower rows of protruding brick - up. Zero tools were used, or required, for the demolition. I literally pulled everything apart with my hands. Brick walls aren't supposed to come apart that easily. Fortunately the weather cooperated with me and I didn't have to worry about covering up the gaping hole in the side of my house too often. From this point on all I had to do was stack brick and keep everything level and plumb, which was halfway easy with the big open space to work in. I reused the form from the previous wall rebuild to temporarily support the lower bricks of the upper cornice; they don't overlap a whole lot of the course below them and until they're all mortared in, it's a precarious setup. The form not only helps support the bricks while the mortar cures, it also gives me a straight edge to help with brick alignment. I didn't take any pics of the roof flashing because it's pretty boring, laborious work. But I was able to install some metal flashing, under the top brick course, that folds over the roof membrane. The roof corners were tricky - I had to get out the heat gun and kinda force the roof to fit the new wall (the roof previously fit the old wall, which was all wonky and leaning and not right in any way) - due to the 10+ layers of roofing material, but the heat and a little silicon roof patching as needed did the job just fine. This is the finished product. Overall, these 2 parapets are immeasurably more solid than they've been in a long time. That's the good news. The bad news is that I kinda feel like I ought to do this all the way up the east side of the house and around the front, which is like 60 liner feet. Luckily, it's too cold now to be doing this kind of work so the exterior repointing and rebuilding operation is shut down for the year and the scaffold is hibernating in the basement; I'll figure out the plan to address remaining areas of masonry need next year. In the meantime...I'm going to start prepping for window replacement. |
Archives
July 2024
|
