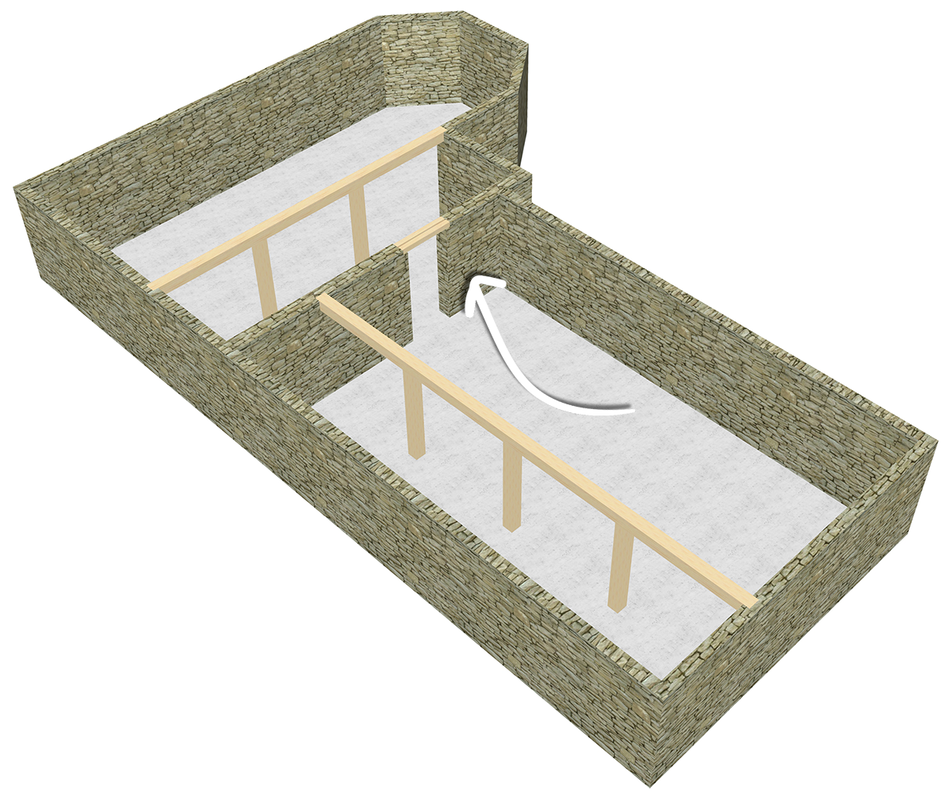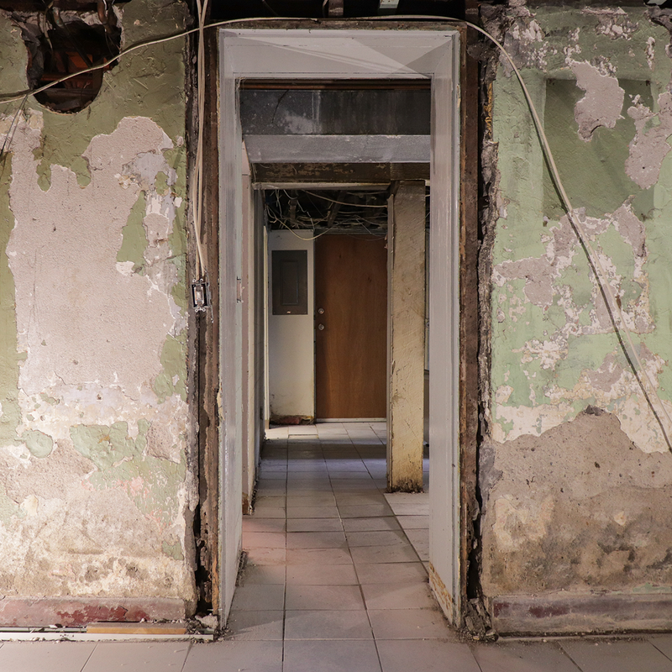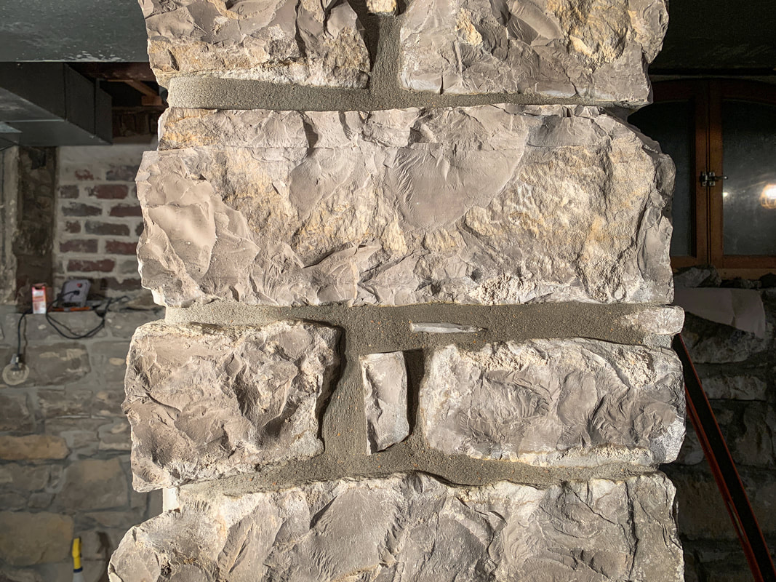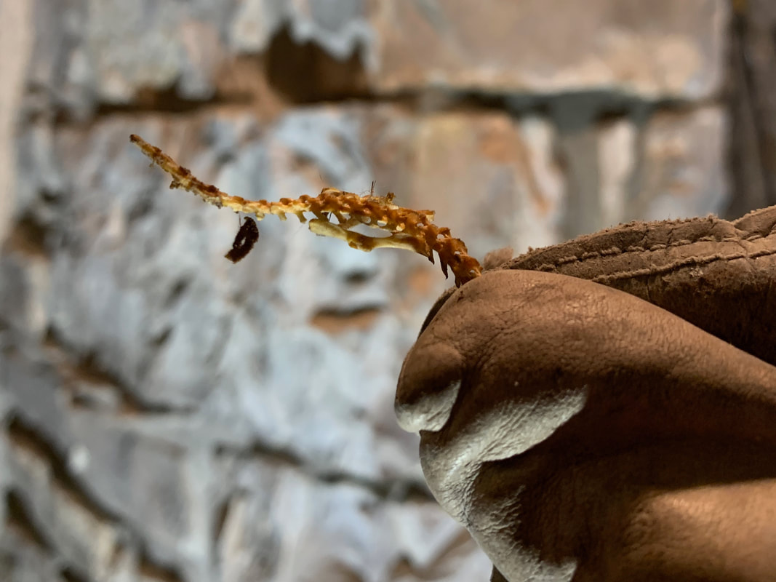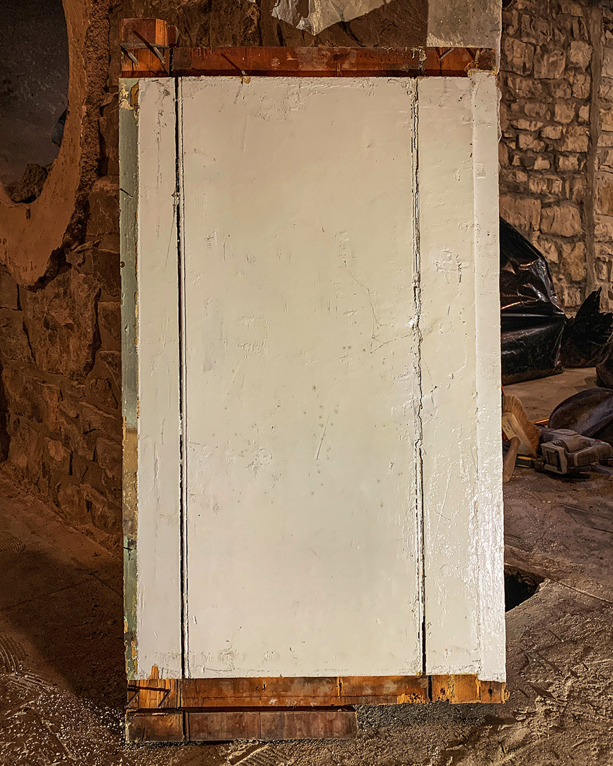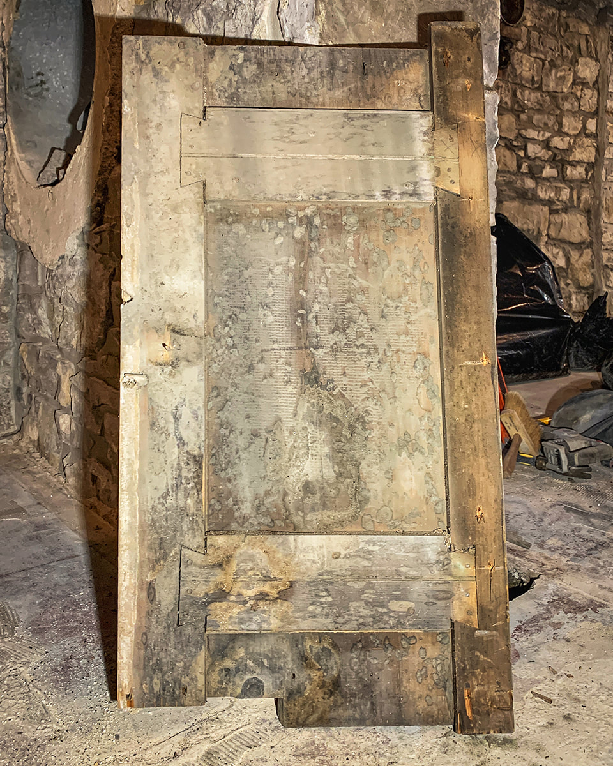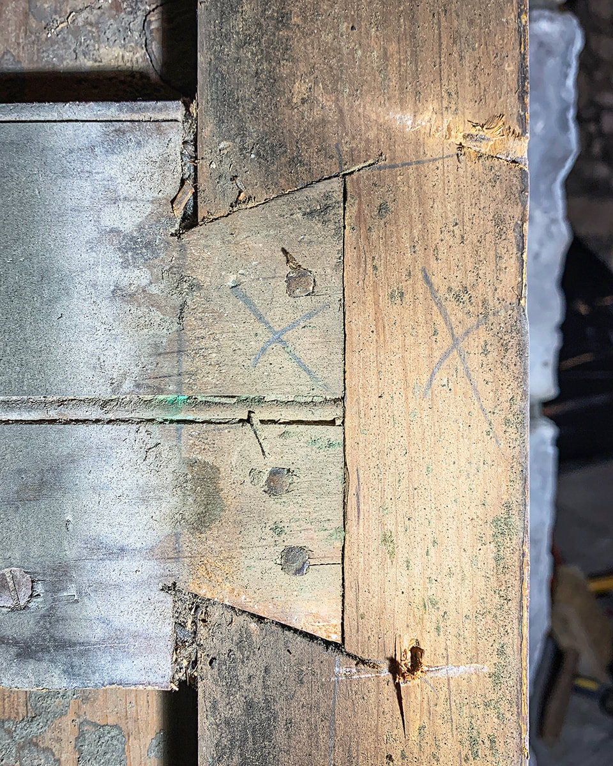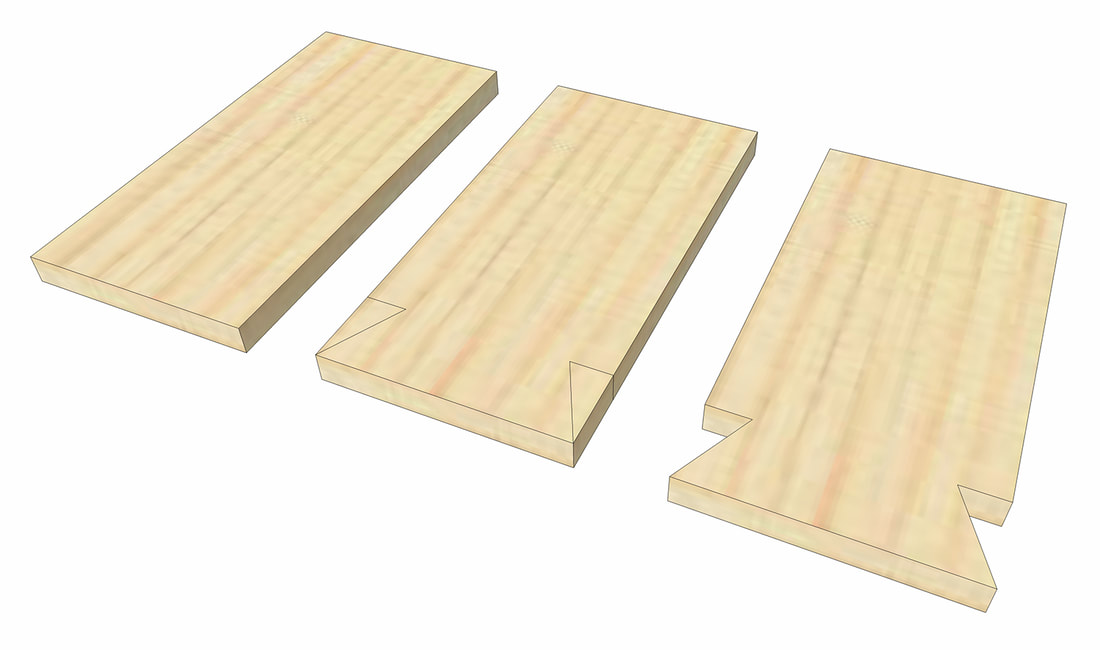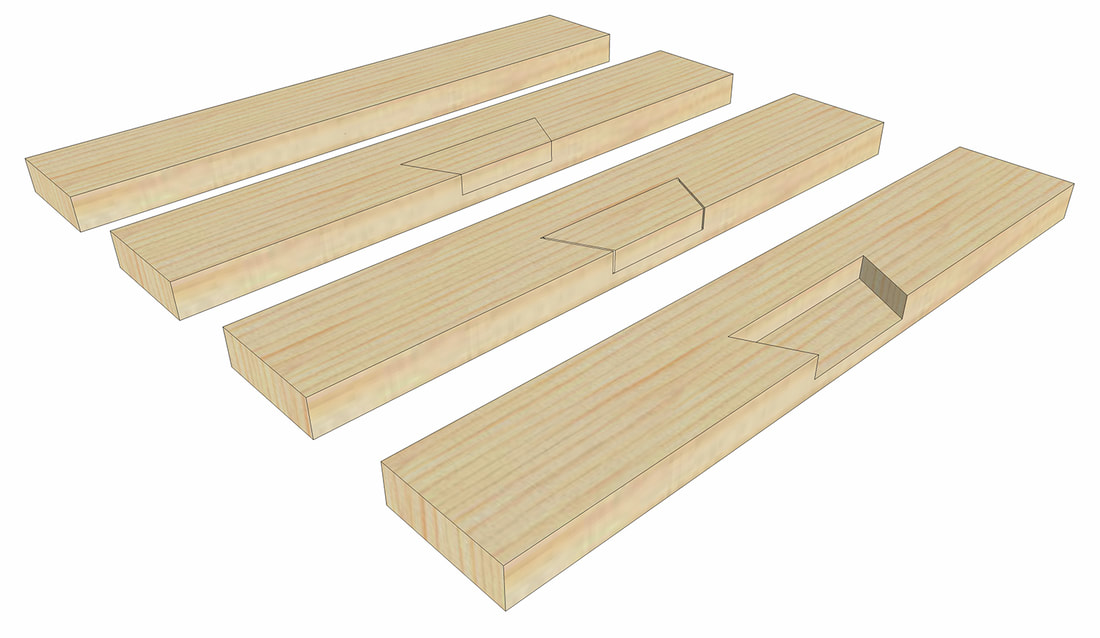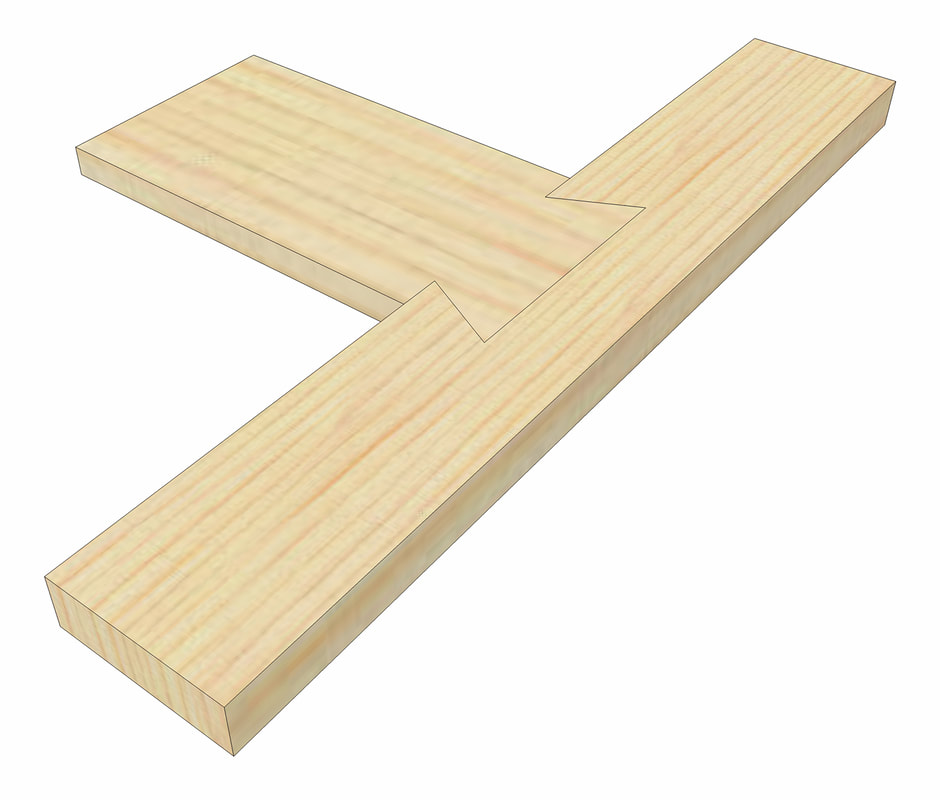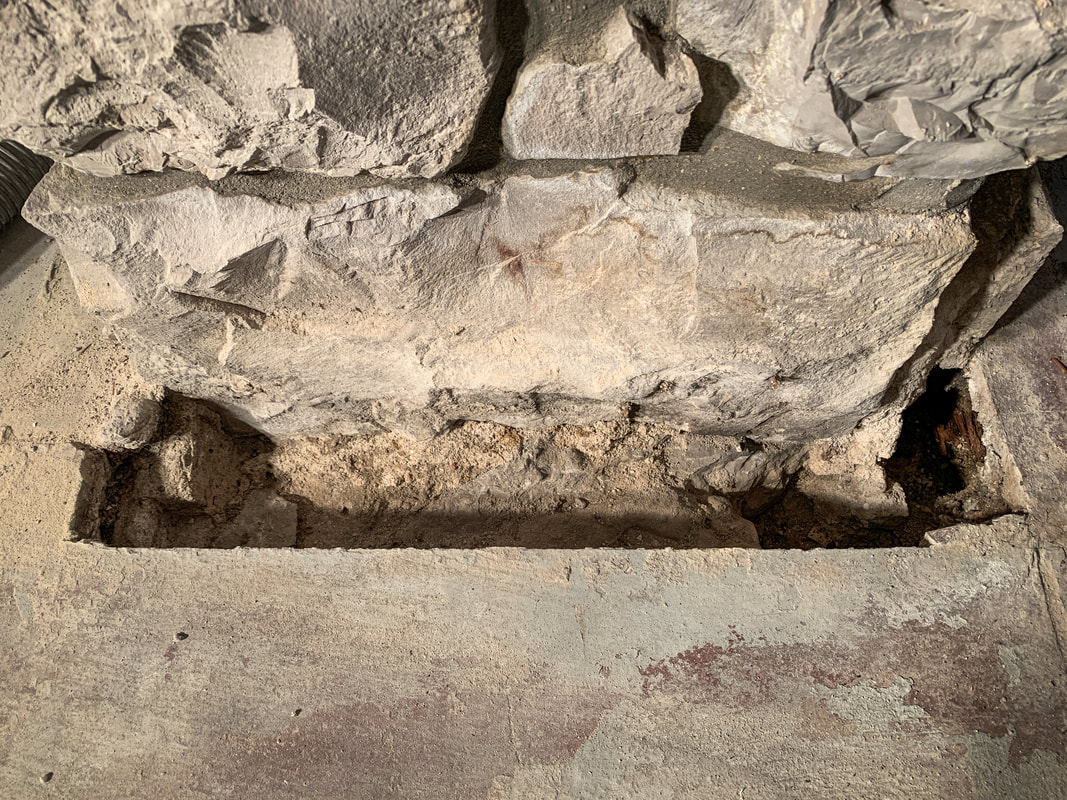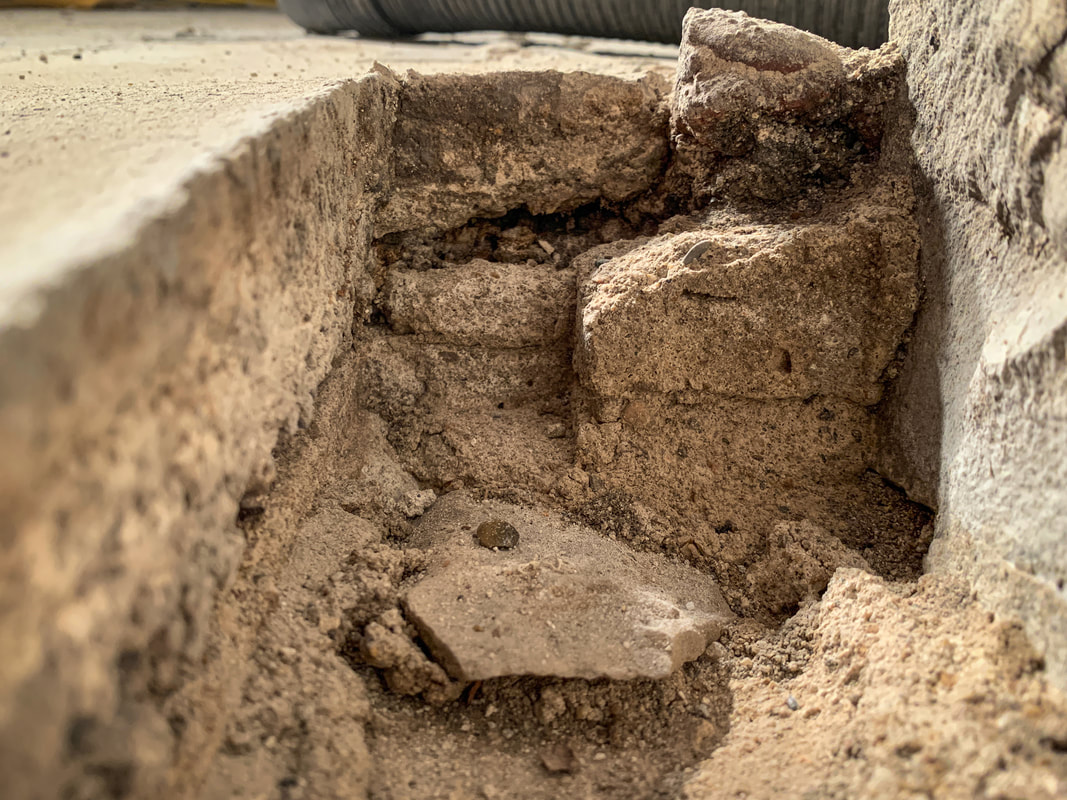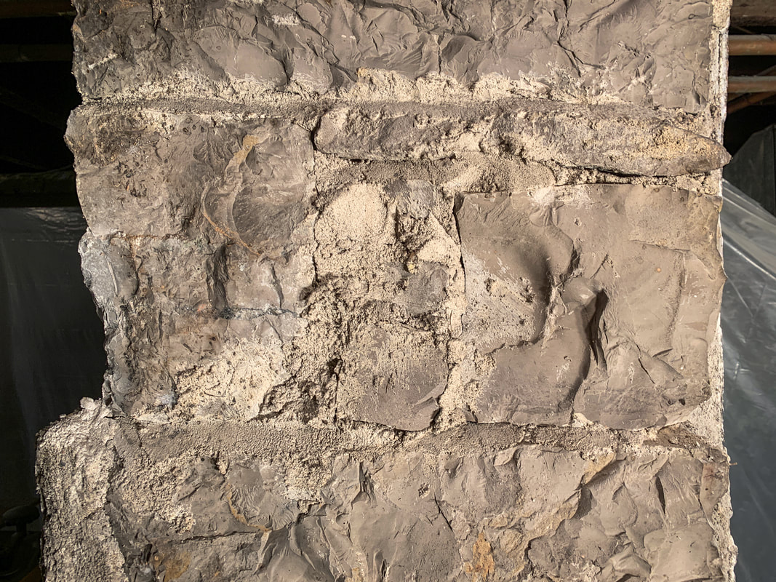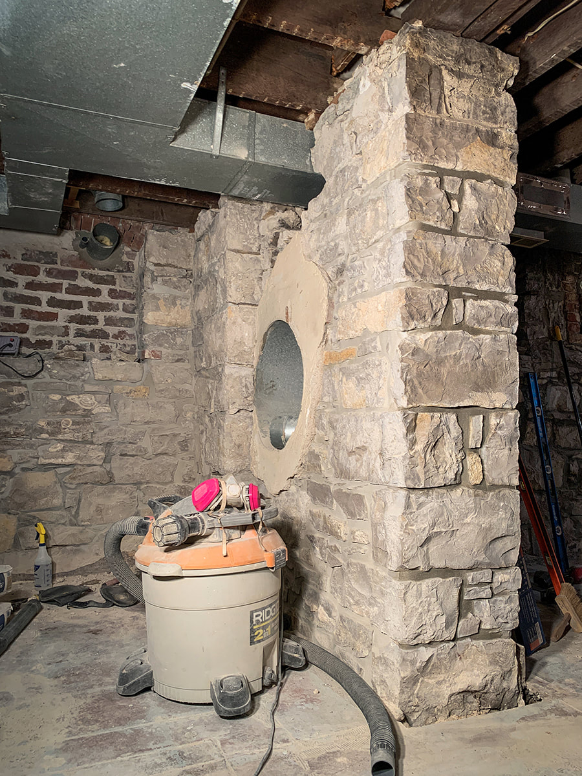|
I have repointed, I think, allllllll the brick that needs to be repointed ahead of the porch build...except for the stuff down in the basement, which is the brick where the porch floor ledger boards will attach to the house. With the recent 3-day weekend, I thought about dealing with it...but I didn't. Why? Because I've started, and not yet completed, repointing the interior foundation limestone in approximately 17 different spots. Sometimes I called it quits because I ran out of mortar. Other times it was because I got sidetracked with more pressing issues, like big, fallen tree limbs or a parade of mice beeboppin' all over the house. And to be perfectly honest, the limestone repointing is super tedious and way worse than the brick repointing; there were times when I was just done with it and needed to go do something else or attack a different, easier spot. So before I got into the brick, and because the lower porch-related repointing work is very near some unfinished limestone sections, I wanted to button a few things up before starting something new. Namely, I decided to finish repointing the eastern part of the limestone wall that bisects the basement. That meant removing the original 1878 wooden door jamb in the wall to repoint what was behind it. I didn't think much of it at the time, so I didn't take any pics. Likewise, I don't have any good pics of what this specific area of the basement - it was "finished" - looked like when I bought the place, but I do have this video from the basement gutting. In it you can see the door jamb, and the demo I did around it in the summer of 2020. That wall, at the time of demo, was drywall on metal studs in front of plaster applied directly to a limestone wall. I didn't know the limestone was there, although I suspected something was weird because the wall was, like, a legit 2 feet thick. That's how things ended up after the first wave of basement gutting. Since then, I've removed a lot of the plaster and repointed a fair amount of the northern and southern faces of the limestone wall right of the doorway. Anyhow, on Saturday this past weekend I tore out the east side of the jamb, removed as much of the old mortar between the stones that I could or that it made sense to, and repointed about half of the joints before calling it a day. I left the west side of the jamb and jamb header in place because the mess I made had already turned my little work area into a total fiasco. See that ugly brick behind and to the left of the freshly mortared wall in the center of the pic? That's the bricked-in window - not my work - that the porch will cover up. The stuff I have to repoint is above that, which is a mess of ducts and floor joists and spider webs and mouse bones. None of this is what I really want to talk about. I want to talk about that door jamb. When I demo'd the first part of the door jamb I didn't think much of it other than it was a thing that was in my way and it needed to not be in my way. The jambs are a multi-piece assembly and make no mistake, I deconstructed the piece I removed, pulled and saved all the old cast iron square cut nails, and saved the big center panel, but still, the primary goal was stone repointing and that's what I was focused on. The following morning, which was a Sunday, my priorities were a little different. I was low on mortar and knew I wouldn't be able to get a whole lot of repointing done (the stone repointing requires a LOT of mortar and no part of me wanted to go to the store to buy more), and the hard part - mortar removal - was already done, so I could take my time a little bit. I cleaned up Saturday's mess and methodically, or as methodically as one can be with a sawzall, went about demo'ing the rest of the door jamb. I took off the remaining side piece, a mirror image of the piece I'd removed on Saturday, deconstructed it, saved the nails, etc. Then I wrestled the header piece out of the opening in the stone, sorted through the debris that'd accumulated on top of it for 140+ years (spoiler alert: I didn't find anything cool), and got ready to deconstruct it. It was built the same way as the side panels, just much shorter in length. I don't know why I didn't give it a whole lot of thought until that final jamb piece, but the amount of time, energy, and craftsmanship that went into that door jamb is remarkable. That's the side of the jamb header that was visible. It looked a little rough, but keep in mind that it had 140+ years of paint and caulk and wear and tear on 'er. This was before I denailed any of it and if you look closely you can see the square cut nails that were used to attach it to the vertical parts of the jamb. And the little bead detail on the edges of the center panel, it's still visible as well. Flipping it over, that's where the magic lies. The door jamb sides and top were each multi-piece assemblies, all solid wood: a wide center panel, rails on either side, and dovetailed cross bracing to hold everything together. The center panel had a tongue on either side, which fit into a corresponding groove in the rails, and the cross bracing was dovetailed into the side rails and nailed in place. Those dovetails! It just blows me away that to build 1 door jamb - and this jamb had 8 of those dovetailed cross braces - the carpenters cut and chiseled 16 half-blind (half-blind because you can only see the dovetail connection on 1 side of the pice; the "tail socket" doesn't go all the way through the board) dovetails. Nowadays your common, everyday, big box store interior door jamb is made with finger-jointed scraps of pine and haphazardly assembled in a factory somewhere. And they're usually split jambs, meaning the jamb can be pulled apart to make installation of the pre-assembled setup possible, but it also means that anything less than a legit installation and the jamb is spongy and flexible and chintzy. So how does one go about making a dovetailed connection between two pieces of lumber? It starts, typically, by marking out the "tail" - the trapezoidal shape - on the board and cutting out the material as shown below. This can be done entirely with a saw if the connection doesn't need to be furniture-grade, but for a super precise fit a chisel is usually called upon to fine tune the cuts. Then, the "tail" gets traced onto the board it will fit into in order to accurately carve out the "tail socket". Once the "tail socket" lines are marked, a hand saw is used to cut the angled lines (in the dovetail pic, the saw marks are still visible). From there, particularly in the case of half-blind dovetails, a chisel is used to remove material and form the "tail socket". The "tail" is then inserted into the "tail socket" and, provided everything was cut decently, one piece of wood is solidly connected to another. With a few nails for good measure, it's a connection that will last, clearly, for 140+ years; these were still plenty solid and required the use of a pry bar and a framing hammer to pop things apart. As wild as cutting 16 of those joints for a single door jamb is, that's just a fraction of the hand work that was involved in the jamb's construction. The panel tongues, grooves, and bead details, those were all done with planes. For 1 door! In the basement! This concludes the woodworking/joinery appreciation portion of the blog. 🤣 After I got done admiring the construction methods I finished repointing and cleaned everything up. I cleaned out the spot in the floor where the door jamb had been embedded in concrete - 2 layers - hoping to find something but again, no luck. Given that the house was built with a finished basement, I'm guessing it had a concrete(ish) floor from day 1. I say "concrete(ish)" because the stuff is more like mortar - just like the walls of the pool out in the yard, maybe some kind of a lime-based concoction - than it is modern concrete. When somebody did a big renovation in the basement, which I think was the 1910s or 1920s, they added a second layer of concrete with the granitoid finish. Regardless, for all the stuff the 19th century builders got right, they definitely got it wrong when they buried wood in that stuff. I think I'll leave repointing the wall west of the doorway for some time down the road; I want to work towards the porch, not away from it. The mortar is still pretty solid for the most part, it's just ugly and there are plenty of pockets where the stuff is a little crumbly. It may not look like it, but I'm making progress. Feels like it's all in slow motion at times, but I'm gettin' there. One of the challenges of living in an ongoing rehab is waste management. I don't usually have enough time, outside of when I take time off from work, to generate a big mess quickly enough to warrant having a dumpster on site as often as I could use one. As a result I make lots of little messes over the course of week or months, do my best to contain them, and when there are enough little messes than I can't hardly move around the house or yard anymore, and when I have a long weekend or some time off, I get a dumpster. So...having a week off for the holidays, and having enough piles of demo'd nonsense all over the place to start irritating me, I got a dumpster. Plus, I wanted to start in on another round of brick repointing as part of the porch project but I told myself I wasn't going to make a new mess until I'd cleaned up some of the existing messes. The game plan was to start by getting rid of the busted up sidewalk that used to run up to the old porch: I didn't quite get rid of all of it - I didn't want to max out the weight limit on this alone - but I came close. Then I got rid of the piles of scrap brick and off cuts leftover from all the porch brick repointing work: The piles of brick don't look like much, but they're time consuming to get rid of because I have to load them by hand into the wheelbarrow, roll the wheelbarrow to the top of the steps inside the front gate, transfer the bricks into small buckets, walk the buckets down about 5 stairs to the dumpster, and dump them individually. It was a small price to pay, however, for being able to see the brick pavers underneath the scrap brick piles for the first time in months. After that I did a little basement cleanup, which will be an ongoing thing for the entirety of the rehab because no matter what the project is, all roads lead into and out of the basement. Even on its own, there's plenty of stone to repoint down there so there's always a few small piles of raked-out mortar and old plaster from the repointing work. I don't like having that much dust just laying around in big piles but there's no way to inconspicuously haul it out to the residential waste dumpsters in the alley; if and when I rent a dumpster, I always try to get some of that dust hauled out. The last few rounds of repointing I need to do in preparation for the porch build is the interior brick where the porch's ledger boards will attach to the house. Wait, the interior brick? And what's a ledger board? Lemme answer those questions. I'll start with the ledger board. The ledger board is the chunk of lumber that provides support for one end of the porch's floor joists and, more importantly, keeps the porch attached to the house. It's a critical component in the framing and, as such, super important to get installed just right. Then there's the issue of installation, and why I'm repointing interior brick. In modern, wood-framed construction, homes have a wooden rim joist that runs around the perimeter of the structure, usually something like a 2x12. That rim joist is what the home's floor joists get attached to and is usually a pretty secure piece of lumber. Attaching a deck or porch to the house would call for pre-drilling some slightly undersized holes for lag screws (fat screws with aggressive threads, for all intents and purposes, with a bolt-style head), and then running those screws through the deck or porch's ledger board and into the home's rim joist. But my house isn't made of wood, it's made of stone and brick, which means lag screws won't work. Instead, I have to use carriage bolts, which requires drilling holes, running the bolts through the holes, and holding everything in place by way of nuts attached to the bolts on the inside of the wall. This means that the interior brick needs to be just as solid as the exterior brick otherwise the porch could 1, pull away from the wall or 2, pull away from the wall and take the brick with it. I don't want to deal with either situation, so I'm going to make sure the interior brick is plenty solid. And because the porch will have 4 ledgers (2 for the floor, 2 for the roof), I have 4 areas of interior brick to repoint. For better or worse, that means cutting into the kitchen drywall (it was going to get torn out sooner or later anyhow) so I can access the brick where the roof ledger will be, and trying to keep my mess to a minimum so I don't lose the functionality of the kitchen. Some spots are easier to get to than others, like this one, which is right out in the open:
I didn't get around to repointing that little area yet but I did make a couple neat discoveries while I was poking around that old doorway. One of those discoveries was the jamb side hinge halves from where the transom was above the door. When somebody demo'd that door and transom I guess they left the transom hinges behind; I figured I'd salvage them - even though they're only half of what you'd need for operable hinges - because they're very clearly original to the house. After letting them bathe in a little boiling water for a few minutes, they came out looking (almost) brand new. Who paints over cast iron door hardware?! Unfortunately, the brick between the two areas I initially opened up is hidden in a giant soffit, and the only reason I can see for somebody building it was for architectural purposes. It's horrible and I hate it. There's zero excuse for dropping an 11' ceiling to under - that's right, UNDER - 8'. I suspect whoever did it would have made the entire back half of the house that way if it weren't for the big windows; the soffit stops short of the windows in the kitchen, bedroom, and bathroom. The point is, that soffit had to be accessed to fully repoint those upper ledger areas. But it's nasty up there, and I don't trust the framing to hold my weight if I'm up there crawling around, so I decided to just cut out soffit drywall and ancillary framing as needed to get to the brick. Sorry for the vertical, grainy video but there's zero light up there and at the time, I wasn't thinking about putting any soffit vids on the blog. I shot this video from the big access panel in the soffit before cutting any drywall to get in there, and really just wanted to spend a few minutes sizing up the filth and debris laying/hanging up there. Sure enough, once I started vacuuming out what I could reach ahead of drywall cutting (wanted to keep as much crap from falling out as possible) I sucked up a LOT of plaster, spider webs, mouse poop, and in what will be a shock to nobody that's followed any of my rehab endeavors in the house, this: However, once I cut a hole in the bottom of the soffit, in that section just behind the mouse bones in the pic, I scooted a ladder underneath the soffit and climbed up into the thing through the hole I cut and got a better look at the space. Know what I discovered? Wallpaper. On the ceiling of what's now the kitchen. I don't know if it's on the walls too, and while the space had a fireplace in it at one time I have no idea what the room was used for originally, but there's wallpaper on the ceiling. Old stuff, I'm guessing, but I really don't have any idea. So that was kind of a cool find; the stars are silver and kinda reflective when the light hits the paint just right. But then it was back to more soffit drywall removal. I went back to the side I started repointing, cut out some drywall so I could reach into the soffit, and finished repointing what I needed to on that section of wall. It's not the cleanest repointing work I've done but access is complicated and the goal is strength, not aesthetics. This freshly repointed portion of the kitchen wall should now hold up one of the roof ledgers just fine. Today I ran to the masonry supply place and picked up another 320 pounds of dry mortar mix, and with any luck, I'll get the section of wall just around the corner repointed this week. Then it's down to the basement for the same type of work, albeit with a whole different set of access challenges. Someday I'll get around to actually building the porch, but there's no way it'll take even half the time to build as all the prep work has taken. |
Archives
July 2024
|
