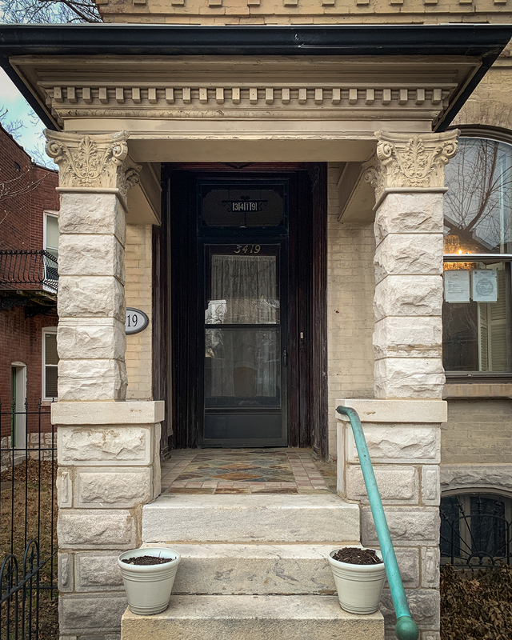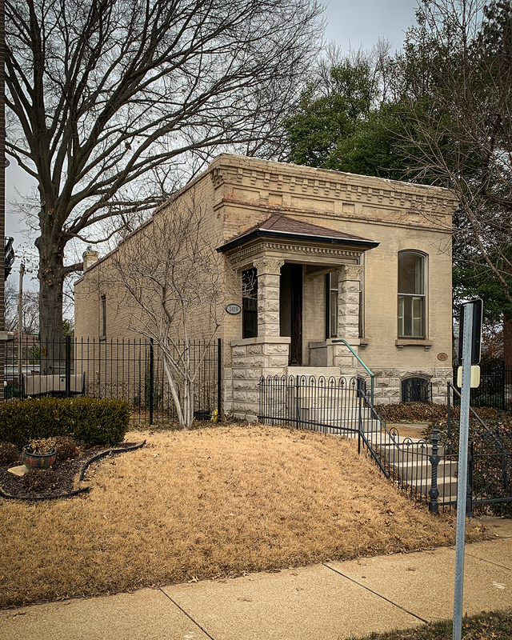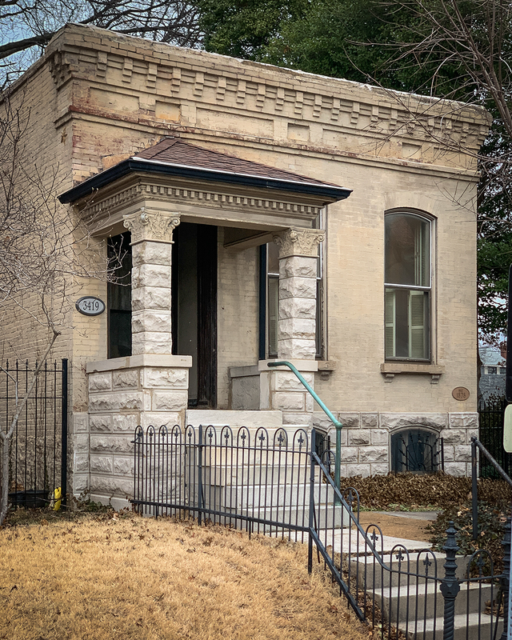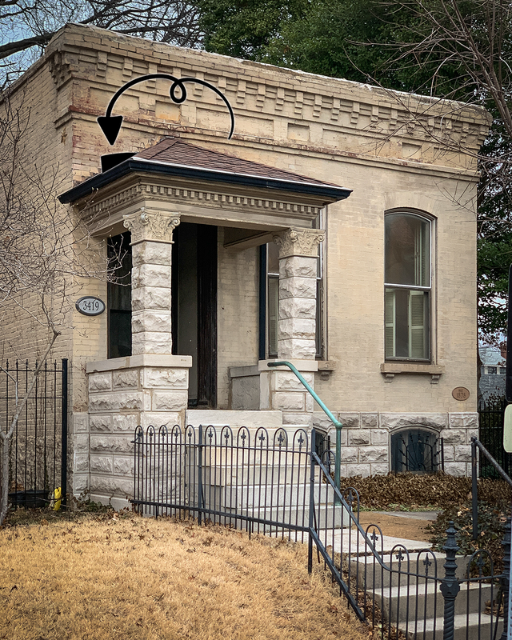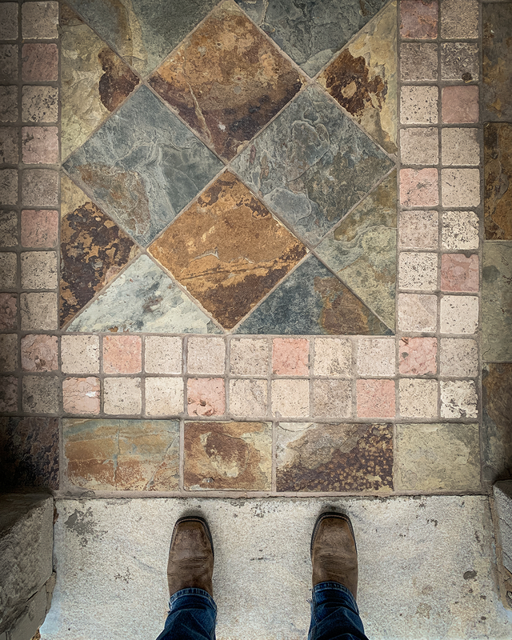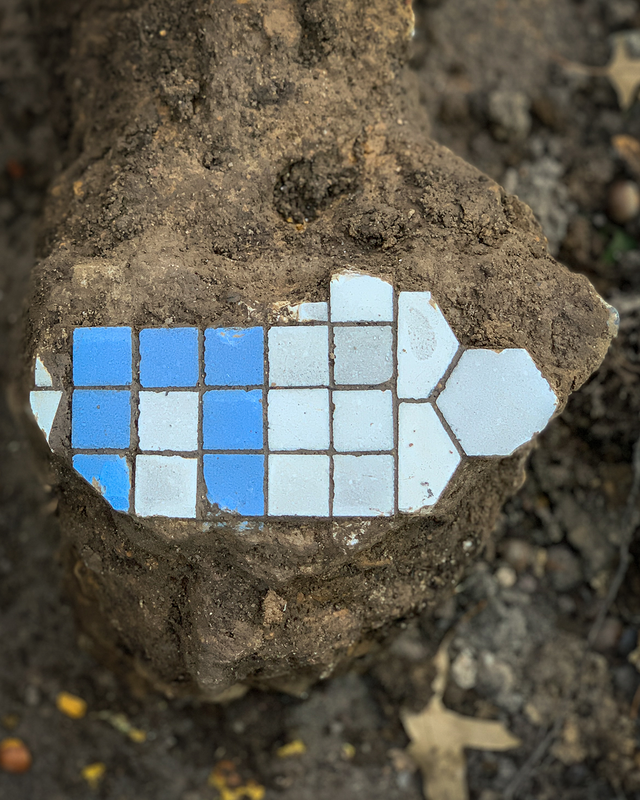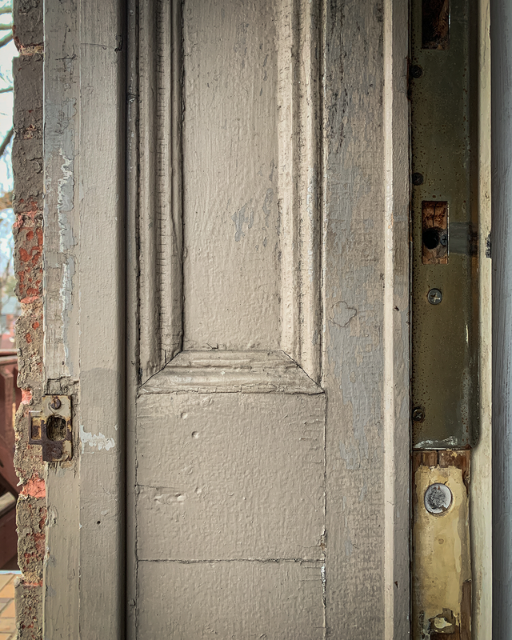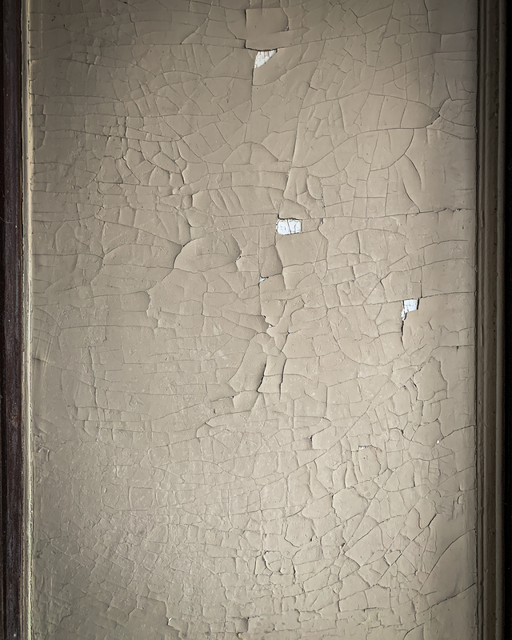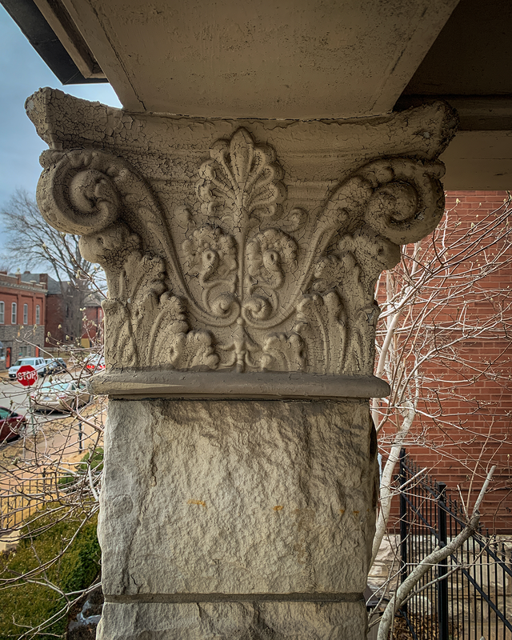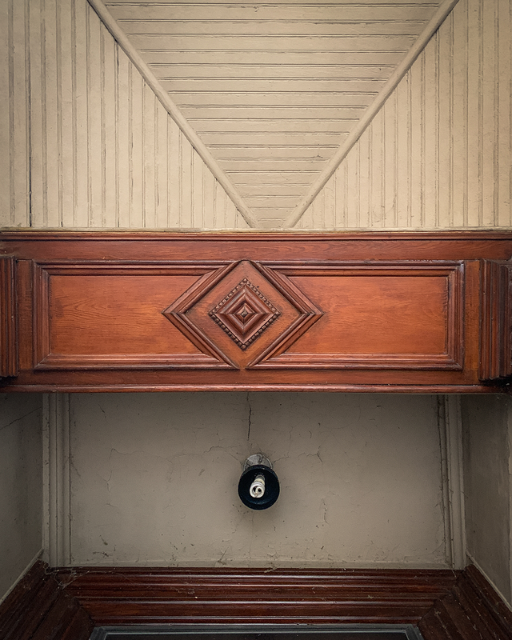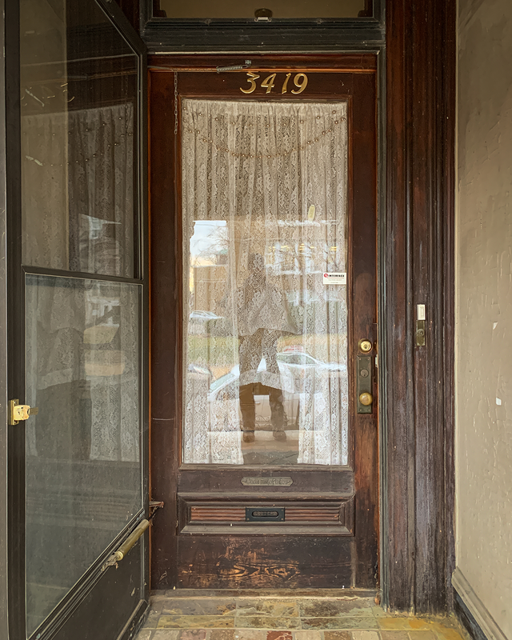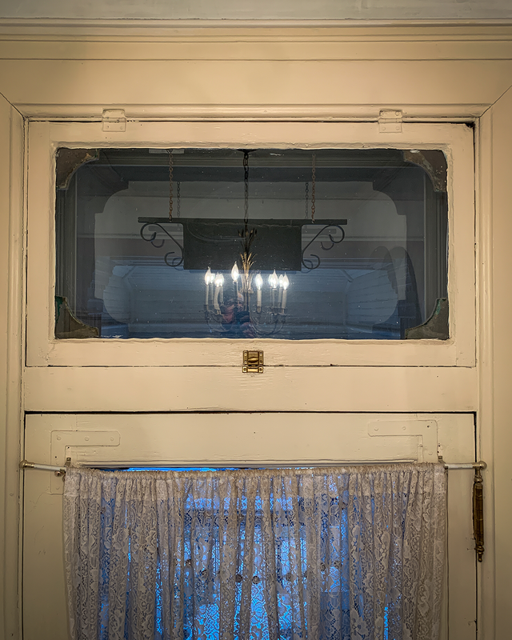|
Last year I jumped into the middle of the #52weeksofhome photo challenge, created by @amyleigh_1902victorian, although I didn't do a very good job of sticking with it. This year, I'm going to give it a better effort. 2023's week 1 theme is "welcome & entryway". So...here's my house's primary entrance: What if I told you that this little porch - which desperately needs a pretty healthy do-over - is NOT original to the house? 'Cause it's not. Here's how I know: 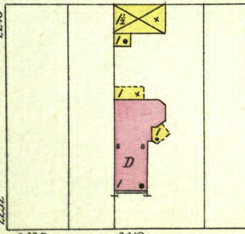 1903 Sanborn Fire Insurance Map 1903 Sanborn Fire Insurance Map 1 - The 1903 Sanborn Fire Insurance map clearly indicates covered porches at the rear and side of the building as well as 2 detached structures, but no front porch. These maps got an astounding amount of detail correct, which makes me trust them when it comes to historical research. As of 1903, this house did NOT have any sort of front porch. 2 - For those of you local to St. Louis, you may not have paid attention to it but these old houses with recessed entryways, 99 times out of 100 they did NOT originally have covered porches. Drive around and look; front doors in line with the front facade got covered porches, front doors recessed from the front facade - like my setup - did not. 3 - If you stand out in the street and west of the house, the old arched brick entryway is still (barely) visible just above the porch roof. That arch was the original setup. There would have been a set of stairs - maybe wood, maybe stone - up to that arched opening, then a tile floor, maybe some paneling on the side walls, a few feet of cover, and the recessed front door. Sometime in the 1910s or 1920s, somebody really put some money into the house. By 1910 the house was already 30+ years old and if the house still needed to be updated with electricity and indoor plumbing, somebody - I think it was the dentist that lived here - probably figured they may as well do it up. That's when the brick auto house (garage, in modern terms) was built, replacing the original wood structure. And the cast iron fence was added. And the basement received a granitoid finish on everything. And this porch, I think it was probably added then as well. That's the porch's history, or at least what I think is the porch's history. When I get around to redoing the parts that need redoing, maybe I'll learn more. Until then, here's what the porch consists of: The current floor is this nasty slate tile, installed in the 1980s. However, I've found chunks of old floor tile buried in a couple different spots in the yard. I can't prove that the old blue and white tile came from the porch but it 100% could have, and would certainly be period-correct for the 1910s or 1920s. Some day that slate will be replaced with something like what would have been there originally. Then there's the side panels, which are sort of intriguing. Originally, like even before the porch, the little wall spaces between the front door and the front facade would have most likely been covered with some type of wood paneling. For example, the back door still has its original millwork on the exterior side of the door jamb. The front porch side panels would have looked something like that. I suspect that when the porch was added, or maybe even later, whatever was there originally was covered up. Currently, there's some sort of almost drywall-like sheet material on the sides of the recessed opening. The paint is cracking and the sheet material has some give to it, like it was either mounted on furring strips or existing paneling. As much as I want to hold off on the front porch for a couple years...curiosity may get the best of me and I may poke some holes in the side panels to see what, if anything, may be hiding underneath. I would be super, super excited to find the original paneling...but I'm not getting my hopes up. Up top, there's the capitals, millwork, and ceiling. I don't really like the capitals - they're Corinthian, sort of a Greek Revival architectural style - because they don't mesh with ANYTHING on the house architecturally, but they were pretty common for one reason or another 100+ years ago and they are what they are. The millwork is relatively ornate but out of whack symmetrically, either because the design was a little off or the construction dudes weren't all that good. Like, the porch roof midpoint doesn't line up with the wall opening midpoint, and that doesn't line up with the floor midpoint. But again, it is what it is. The structure is in place, no changing it now. That said, something really has to be done about the lighting situation, and the space between the transom and front facade in general. Right now it's a cobwebby dead space and none of the trim or surface coverings make any sense, which makes me think this was the space that became hard to deal with design-wise once the porch was added, and everybody involved kinda threw up their hands and just ignored it. I will ignore it too, for now. But not forever. And lastly, there's the door and transom. They're correct for 1878 construction based on architecture, construction means, methods, and materials, and wear and tear but it's hard to 100% verify that both are original. The exterior side is pretty gaudy with the ugly brown aluminum storm door and transom cover, and on the interior the only thing I've done since I moved in was raise the center drape a little so the dogs - both strongly qualify as the "guard dog" variety - could see through the glass. Otherwise, I haven't touched ANY of it, all of it was like that when I bought the place, 3 sets of house numbers, 2 doorbells, 2 deadbolts, and everything. I really like operable transoms. The one over the back door is hinged on the side, but the front door transom is hinged at the top and I wonder how it would have been kept open back when transoms were critical for airflow through a house. Anyhow...that's the front porch and primary house entrance. Someday I'll get around the makin' it all shine like it did 100 years ago... Comments are closed.
|
Archives
July 2024
|
