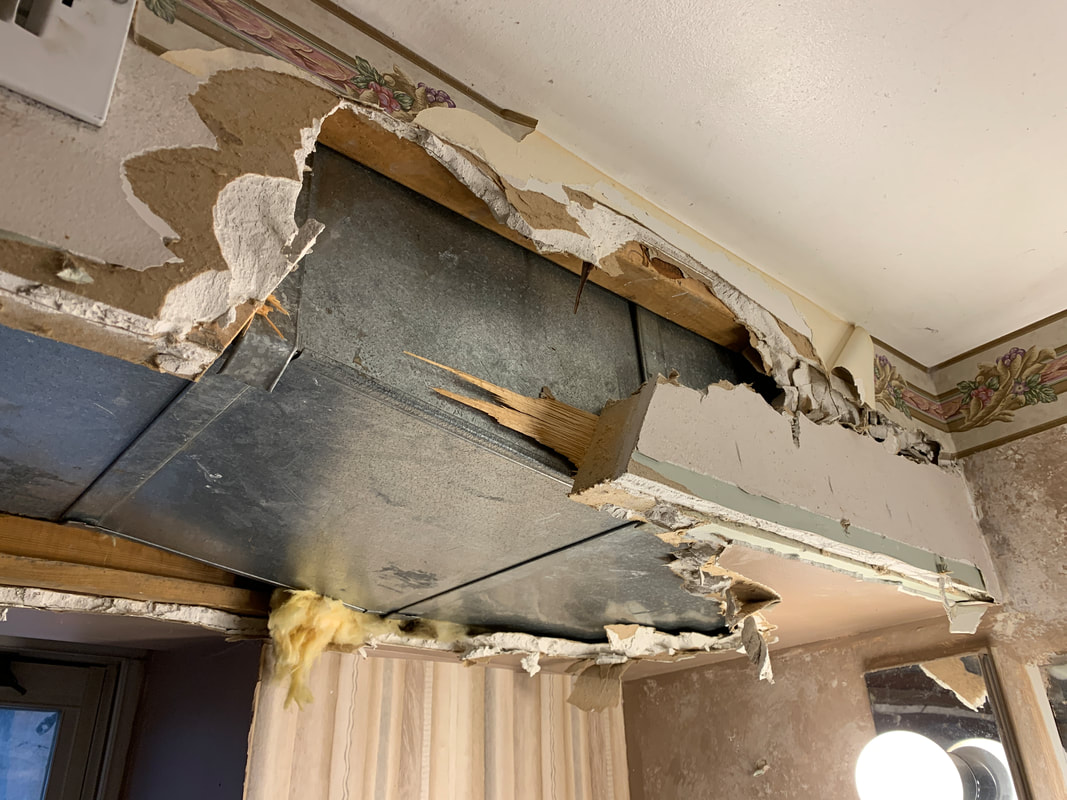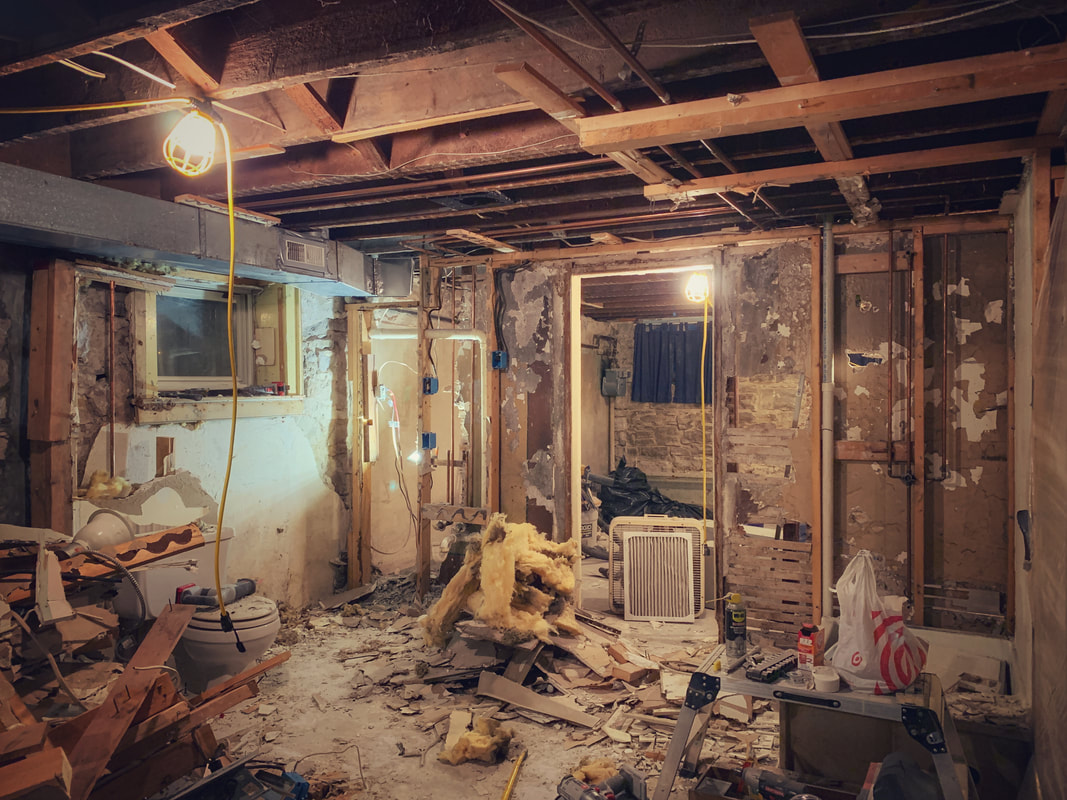|
Until a few days ago, there was a full bathroom in the basement. It was located here: Now, there are zero full bathrooms in the basement. There is, however, a substantial mess to clean up, but that's a story for another day. I didn't want to demo the basement bathroom - which I'm not going to replace - just yet because going from 2 full bathrooms to 1 full bathroom will present some hygiene challenges when it comes time to redo the lone remaining bathroom. However, the basement bathroom was in the way of tackling some critical projects so she had to go, and I'll cross the hygiene bridge when I get to it. The exterior of the bathroom walls looked like this: The inside of the bathroom looked about like this: Standard stuff: tile floor, shower, sink, toilet, wallpaper on drywall, cooked GFCI outlet, etc. I wound up demo'ing the space because 1, I'd already torn into it a little bit during a recent round of demousification, and 2, there's a big beam I want to replace and the western bathroom wall was right up on it. I'll have to build a litany of temporary walls during the project to support the main floor, and some of those temporary walls will have to go where the bathroom was. The demo hasn't been all that exciting, but the bathroom - like the rest of the "finished" basement - is a weird mix of stuff that looks like it was done by legit tradespeople, and stuff that looks like it wasn't even done well by amateur DIY standards. As such, and because I'm living in the house and need its MEP (mechanical, electrical, plumbing) systems up and running, all demo is really more like deconstruction, because there's no telling what's hiding inside the walls. For example, there are dozens of junction boxes buried in the walls (that's a code no-no) and, in general, rat's nest wiring: Knowing that's what's in the walls and ceiling, I can't just get real feisty with the sawzall or even a hammer or pry bar. There are plumbing setups that some people, myself included, frown upon, like this: That's a galvanized nipple threaded into a brass fitting. I won't bore you with the science that doesn't even seem to be universally agreed upon, but short version, that setup (galvanized steel in an otherwise copper/brass system) has caused corrosion inside the galvanized nipple. I didn't take a real good pic of it, but it's there and if let go long enough, it would drastically diminish the inside diameter of the pipe and subsequently drastically diminish the water pressure coming out of the shower head. Some people say this situation (galvanic corrosion) doesn't occur with a setup like this, but I've seen it with my own eyes. Between that and the ridiculous number of elbows used in the plumbing to zigzag around all sorts of stuff, I'm led to believe that maybe the work was performed by somebody other than a true professional or somebody who really knew what they were doing. Just like with the electric, this means I have to proceed cautiously and tread lightly. Oh, and I can't forget the mice. They made homes everywhere, like here: If you look kinda closely, you can see little bits of chewed up insulation paper facing all piled up across the door jamb. That's the work of some rogue mice. Because I don't enjoy having dead mice rain down on me, all ceiling demo is done halfway slowly so when things do come down, I'm not directly in the line of fire. Otherwise, the demo has progressed about as well as could be expected without having a dumpster on site. The massive pile of demo'd material in the floor gets in the way a bit, but I'll get to enjoy the long, arduous walks out to a street-staged dumpster soon enough. The tedium of deconstruction hasn't been without a few exciting moments. When peeling back the drywall around the window, I realized that the original window casing had been left in place: It's not real noteworthy from an architectural point of view, but it's always interesting to see how something was originally finished. And since none of the other basement windows had any of the original casing, I wasn't expecting to find any on this one, the last one to undergo any demo. But there it is, and it looks to have been 2-, if not 3-piece casing with a little bead detail in the apron. Pretty fancy for a basement window! The other thing that caught my eye was the paint job on the plaster wall that was behind the more modern wood-framed wall: I don't think the paint is original to the house's construction date, but it's certainly plenty old, and it's sort of amazing (to me, anyhow) that way back when, somebody didn't just throw 1 color on the wall, they took the time to paint kind of a faux wainscot/panel thing. In a basement. These old houses, especially the smaller ones like mine, there wasn't an inch of wasted space. Granted, the space may not have been used all that efficiently and 19th century floor plans are typically deemed functionally obsolete by today's standards, but still...this was the work of somebody who had such a deep appreciation for what they had that they wanted to dress things up - including finished plaster walls in basements in a pretty small house - any chance they got. Anyhow...that's where things stand now. The dumpster gets here in a couple days, and work will resume...after about 50 trips carrying debris out to the street. Comments are closed.
|
Archives
July 2024
|













