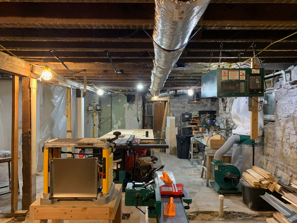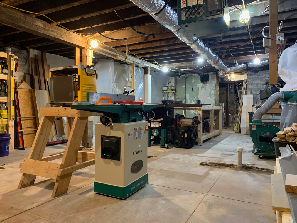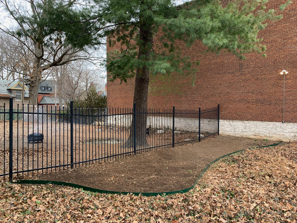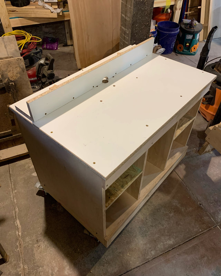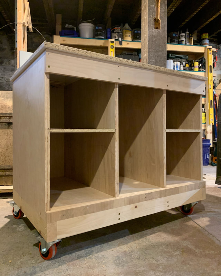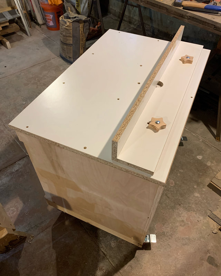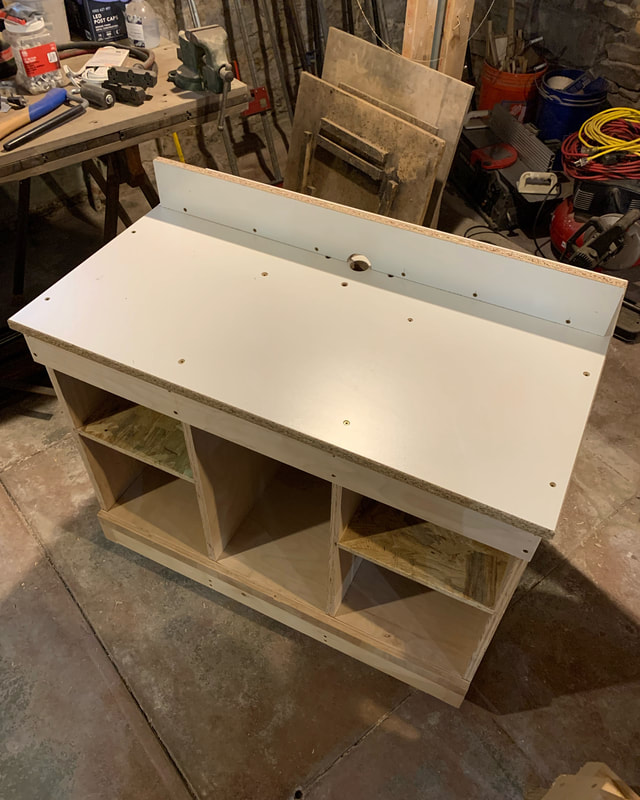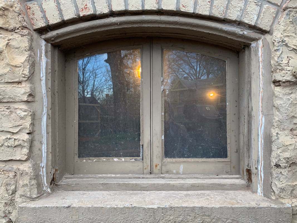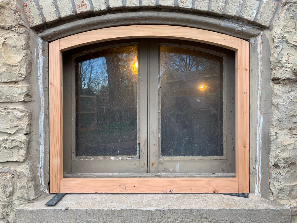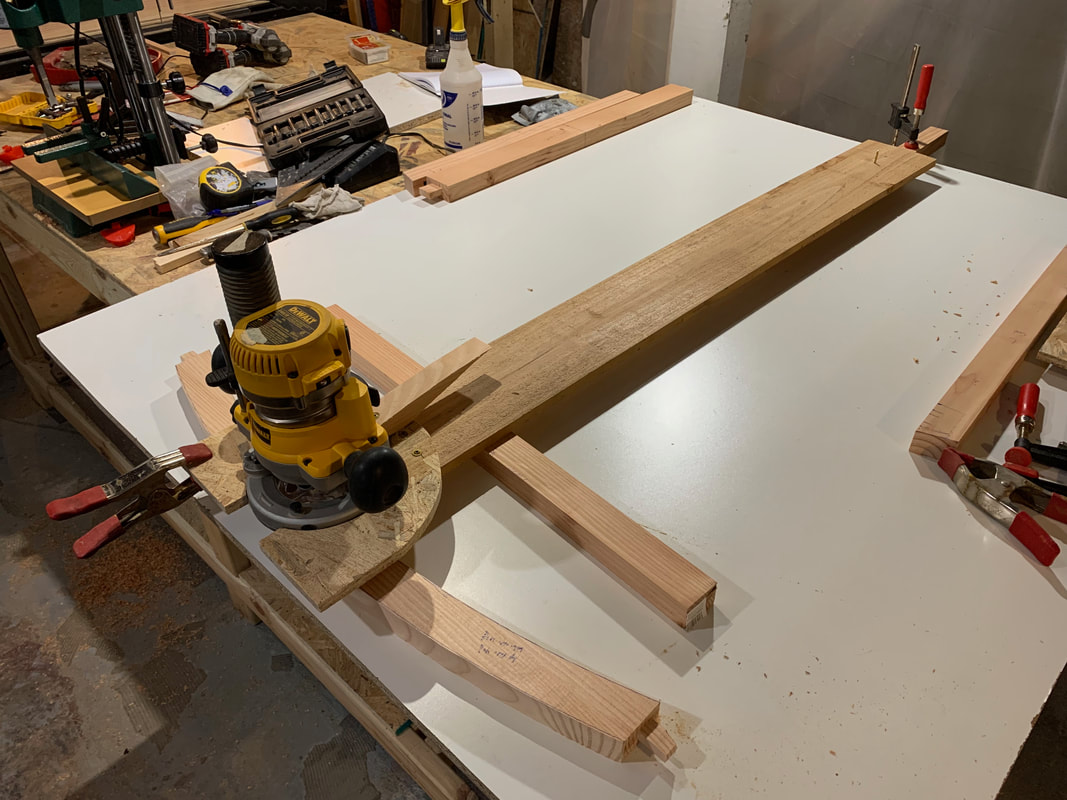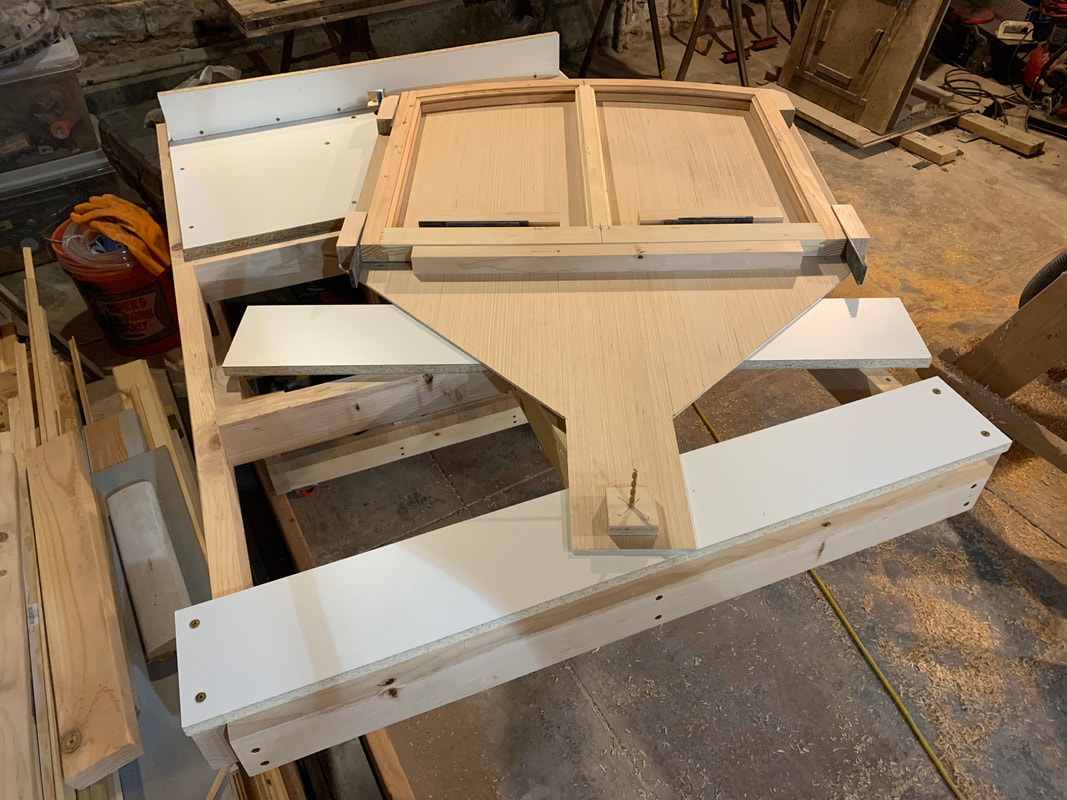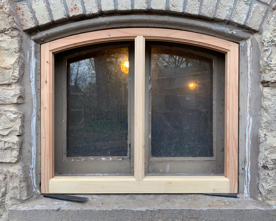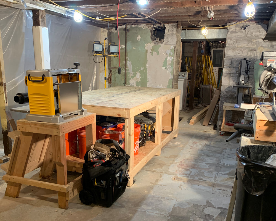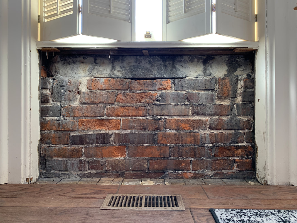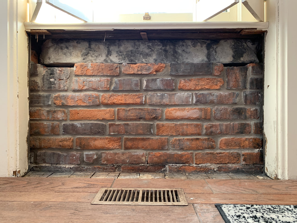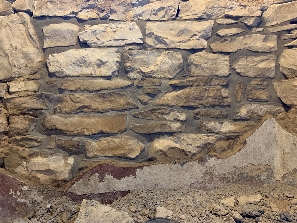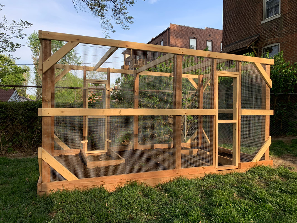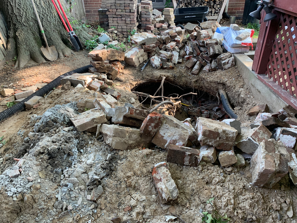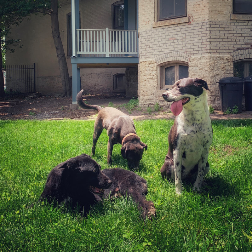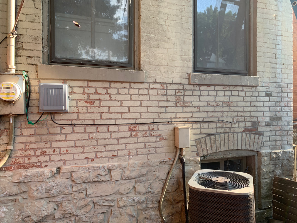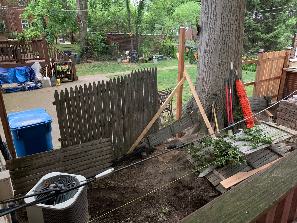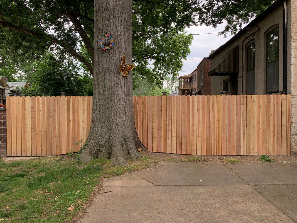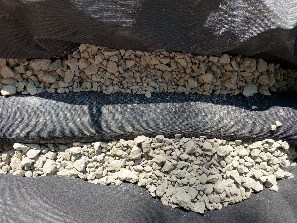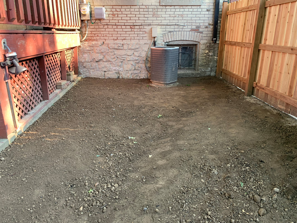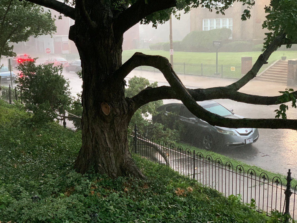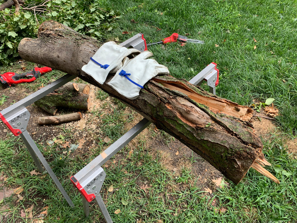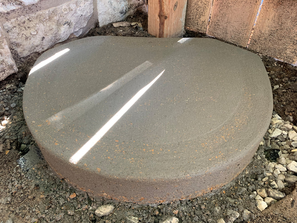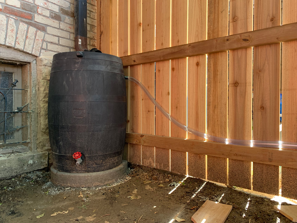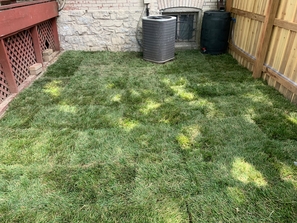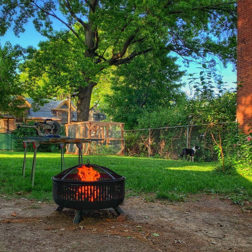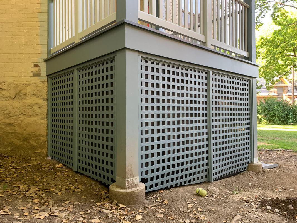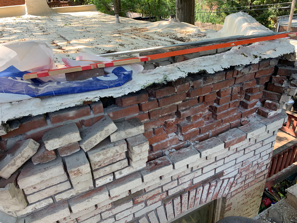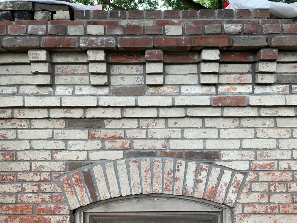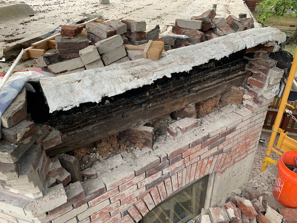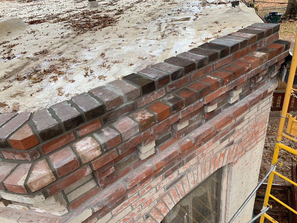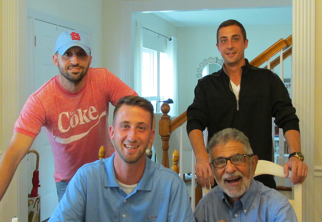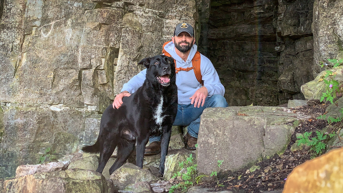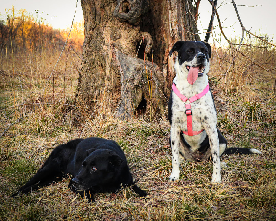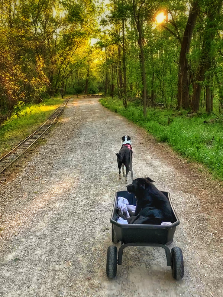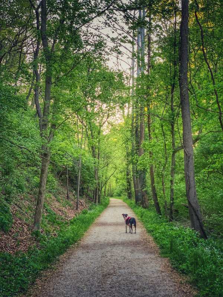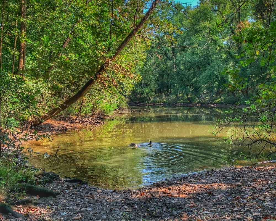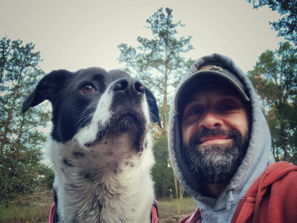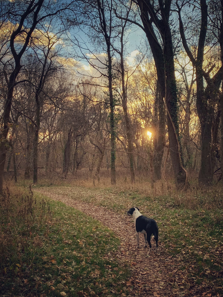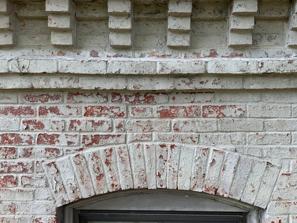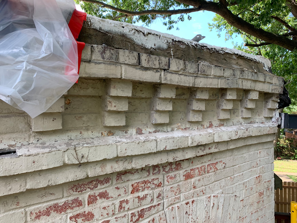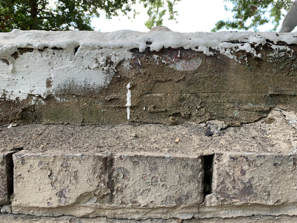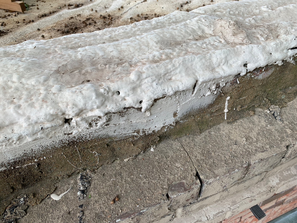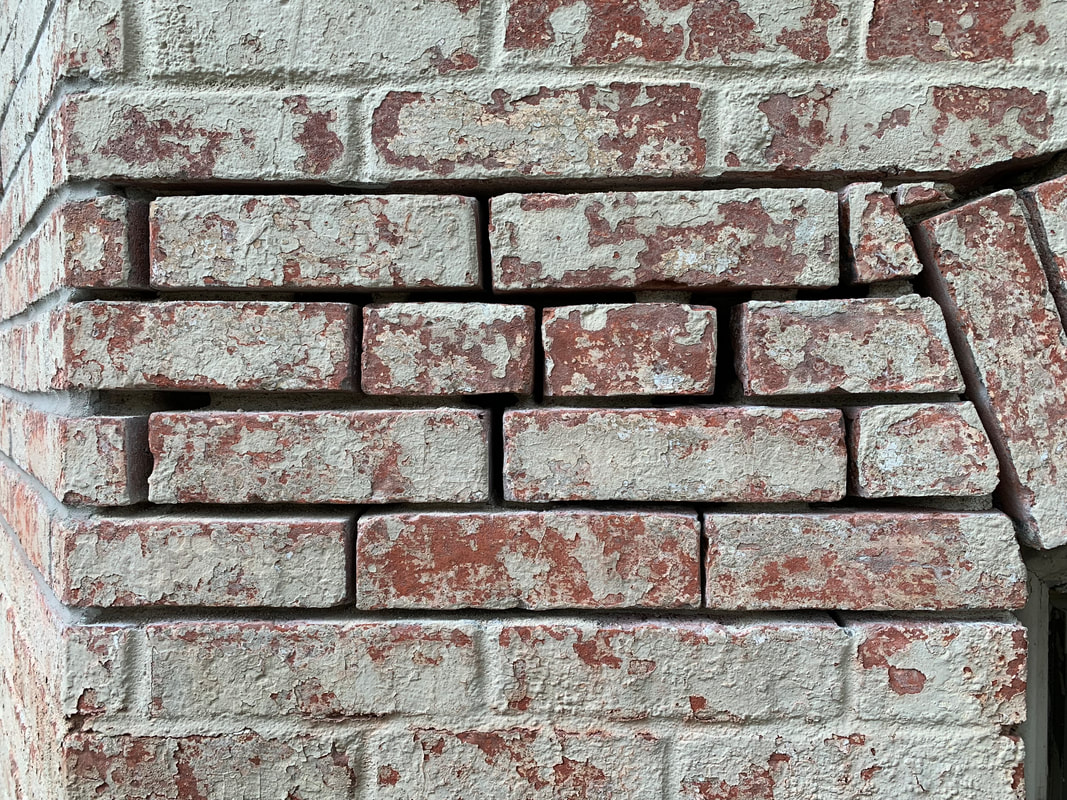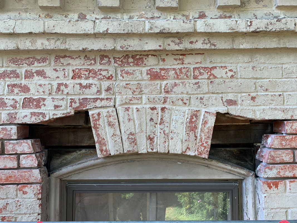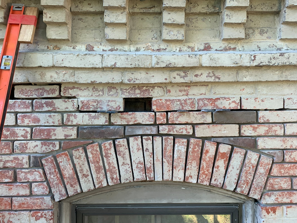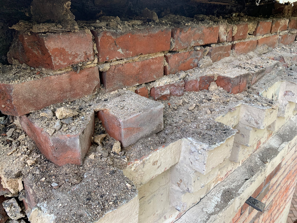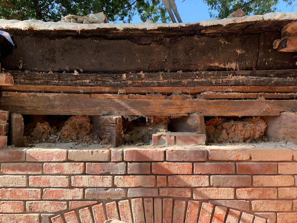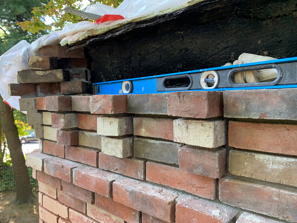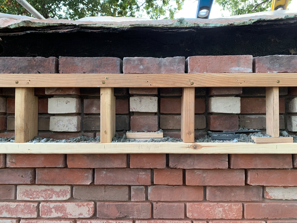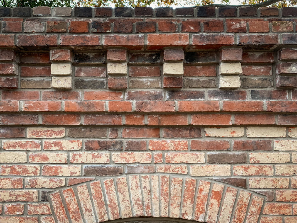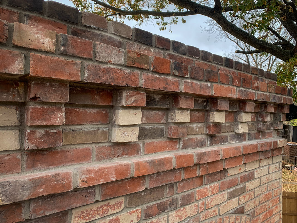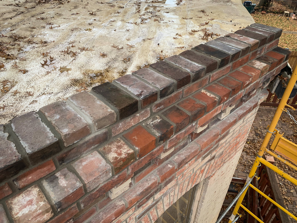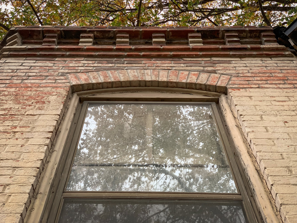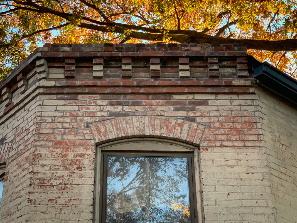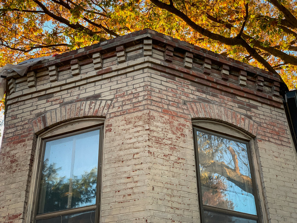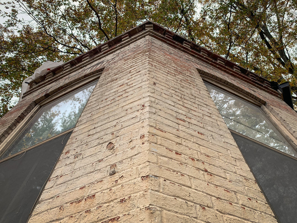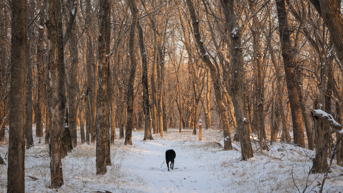|
3 months away from the keyboard, pretty sure that's the longest blog drought I've had since I started this thing. But life comes at ya fast sometimes and house rehab work got back-burnered for a minute. Now...it's time to get goin'. I've spent a lot of early 2024 getting ready for the year's roster of projects. I knew window-building was on the list but didn't feel like my little table saw and jointer were up to the task, so I upgraded those tools. And if you're gonna get some new tools - big, HEAVY tools that were zero fun getting into the basement - ya kinda have to clean up and rearrange your shop. I don't make the rules, I just try to play by 'em. While it was still too cold outside to fool around with window construction and replacement - but just right for getting some native wildflower seeds in the ground - I spent some time removing ivy from a portion of the front yard. Outside of coming in with equipment and tearing everything up, the only way to get rid of it is to pull it out by hand. Eventually, I'd like to make most of the ivy go away...but I'll tackle that like everything else, one bite at a time. With window construction on the horizon I knew I needed a decent router table setup. This was a good excuse to fire up the new tools and start getting a feel for them, so I built a movable router cabinet with an adjustable fence. Like I all my shop furniture I wasn't aiming for fancy; the goal was solid, functional, and something I wouldn't feel too bad beating the hell out of. During this period of time I also built a couple sleds for the table saw and got a hollow chisel mortiser, again, in preparation for window construction. But I could only buy tools and fool around with shop projects for so long; about a month ago I started working on basement storm window mockups. I think the basement windows originally had storm windows. Or maybe shutters. It's hard to say, but all signs point to there being some sort of covering for the hinged, operable basement windows, most of which were replaced prior to my ownership of the house. The original windows have a poor design. They open inward, and if they're not covered by something, water gets trapped between the lower sashes and the bottom portion of the window jamb, which eventually causes the window sashes to rot. Most of the basement windows have already been replaced at least once, and I'm going to replace them again, but I want them to be protected from wind and rain so the storm windows are sort of a necessity. This is one of the 3 windows I'm starting with: There's a lot of work to be done aside from just fabricating windows, like replacing the rotten parts of the jambs, redoing the foundation mortar, etc., but that'll be a topic for another day. With my first mockup, I just wanted to throw something together and see 1, how it fit and 2, if I got the lumber dimensions right. There aren't any storms for me to copy, so I'm kinda making up the window rail and stile widths and thickness on my own. I threw this together using scrap 2x4s, although I did take the time to connect everything with mortise and tenon joinery (dry fit, no glue). It's pretty nice being able to (finally) throw the full dado stack on the table saw arbor, and the hollow chisel mortiser, which is kind of a pain to setup but carves out really nice mortises, worked well. I liked the fit of this one but didn't love some of the lumber widths, so I decided to change some things up with the second mockup. But first, I had to do something to make cutting that top arched piece a little easier. This is the sorry excuse for a jig - I HATE stopping to make jigs mid-project, so I usually don't bother - I used for the first mockup: For a quick and dirty effort, it did fine. But the setup took forever, the cut wasn't the best, and it's no good for batching out a bunch of the same pieces over and over and over. Also, for dimensionally small pieces, it's almost always better to pass the work piece across the jointer, not run the jointer across the work piece like this setup required me to do. I needed something better, and a little more formal. I wound up building an extension for the router table, specifically to cut radii in the 4 ft ballpark, which allowed me to make a much steadier, far more repeatable cut. I went ahead and added the a muntin to the second mockup, glued it all together, gave 'er a quick sanding, and did another test fit. My arch math was off by a hair, but I could live with it if I had to. The side you see below - with the decorative, ogee profile - is actually the interior face, but for the sake of the pic, it was the side that needed to be shown. Aside from a few dimensions I need to change a hair, I'd call it a successful build. No major tear out, everything fit together nicely, and now that I have a new (stupid expensive) rail and stile router bit set that'll cut a (hopefully) little more appropriate profile, I can build the windows. Before I get to that point I'm going to address the foundation mortar and wood jambs, but hopefully that won't take too long. And when I haven't been fooling around with the house or yard this year, I've been hanging out with the dogs. Freckles is now 4.5 yrs old, and Farley is 6 months old. Freckles is still high energy and still loves hikes, and walks, and playing fetch. Farley's DNA test says he's 50% great dane, and the rest is a combination of pit bull, mastiff, and bulldog; he's grown and learned quite a bit over the past few months. He, very quickly, went from this: To this: He eats like it's his job, he likes playing fetch almost as much as Freckles, he's got leash-free-hikes pretty well figured out, and he reminds me of Roscoe in a lot of ways. He's still a spazzy puppy - I call him "Little Guy" (Roscoe was "Little Man"), a name he quickly outgrew, albeit one I'll always call him - but he's a total velcro dog, just like Roscoe was. As for the current project, I've already started tearing into the exterior foundation mortar. If the weather cooperates I'll get 1/3 of the 3-sided bay at the northeast corner of the house buttoned up this coming weekend, and then it'll be on to the next side. Once all 3 sides are done, it's window time. 2023 was an eventful year. Good eventful, and bad eventful. Seems like the bad eventful portion landed in the back half of the year, which is why I haven't spent much time at the keyboard lately. When the years end and I take a break from house stuff to deal with holidays, cold weather, work, etc., I never feel like I got enough accomplished. But going back through the pics of the different projects I took on kinda refutes that, or at least reminds me that I did about as much as I could. I got the basement cleaned up (although it's a wreck, again) and built an outfeed/assembly table, which I'll need for a critical 2024 project. I removed one of the interior panels underneath a window in the front of the house to get some dimensions from the masonry behind it, and rebuilt/repointed the brick while I was there. I repointed a bunch of interior basement limestone, always good fallback work when I feel like doin' something but only have a day or two to get anything done. I got the garden constructed, but ultimately discovered that my gardening skills are a lot like a golfer that drives the green in 2...and then 5 putts. Everything grew pretty well, not much turned into edible fruits or vegetables. Tornado-style winds we had every other day for about 6 weeks in the spring and summer didn't help. I got the cistern cap demo'd. Left the rest of 'er in the ground because the cap brick - the easiest to get to and tear out - required an absurd amount of effort. Demo'ing the cistern walls, which reach depths of 6+ ft below ground, would have been a complete nightmare. I took care of the neighbor's dog, Molly, Freckle's buddy, for a day. I don't remember getting a whole lot done that day, but fun was had by all. I repointed the brick under the two bedroom windows. I completely replaced the rotten wood fence between the house and the garage. The 4 ft diameter oak tree bisecting the property line made things a little challenging. I installed some drain tile in the cistern area of the yard. I dropped 6 yds of dirt, with an assist from dad, on top of the drain tile and cistern so I could get the right grade to keep water from running towards the house. I had to do some seasonal storm cleanup. The cast iron fence and my neighbor's car were both pretty lucky to (mostly) get missed by the beefy maple tree limb that came down. I poured a little concrete pad for my (immeasurably undersized) rain barrel to sit on. I think the pad turned out pretty well, considering it was the first time I'd ever finished concrete. I laid down some sod to finish up the 2023 work in the cistern section of the yard. I had a lot of fun in the yard with Freckles, and made a lot of fires. Freckles got to visit a lot of parks; we wound up at Forest Park more than usual, and Freckles wound in the water exactly as usual. I got the lattice painted and installed under the porch. I don't love it but it's good enough and I'm just happy to be done with it. I rebuilt the upper sections of wall on 2 of the 3 sides of the bay at the back of the house. This project definitely took some time, but I'm super happy with how it turned out. Anytime I can button up walls or roof and permanently stop water from getting in, as it's done for who knows how long, that's a victory. The exterior masonry work was the last noteworthy house accomplishment in 2023. Looking back on it, I guess I got a few things knocked out. No "big" sexy projects, but several smaller jobs that really needed to be done. I lost some steam towards the end of the year; some of it was due to burnout, most of it was due to loss. In late June, my last living grandparent - Grandpa Martinez - passed away. On September 22nd, after 14.5 years together, I had to say goodbye to my best buddy Roscoe. After letting the sting of that loss subside a little bit, on December 17th I adopted a puppy and named him Fargo. He was a tiny little guy, just like my other dogs when I adopted them. Unfortunately, Fargo had been exposed to parvo - unbeknownst to me - right before I brought him home. He got sick pretty soon thereafter and by the time I got him to an animal hospital it was too late. Little Fargo passed away on December 22nd. That one stung, somehow, just as much as losing Roscoe. But...in the final days of 2023, I adopted another dog and named him Farley. All signs point to him being a big, big boy someday but right now he's a little velcro pup. And last but certainly not least, some of the lack of progress on the house could be attributed to the weekend time I spent adventuring with the dogs, which I wouldn't trade for the world. With Roscoe's condition and Freckles being more of an athlete than a hiker, we didn't get out as much as we have in prior years but we still got out a fair amount. That was 2023. Up next -- the plans for 2024. They're probably a little too ambitious, but I don't know any other way to do it... What a year. New job. Grandpa passed away. Roscoe passed away. Met some very young family members for the first time. Life is exhausting when it's filled, almost exclusively, with alternating highs and lows. Life is also exhausting when one's free time is spent climbing up and down scaffolding, which is all I've done for the past few months. That said, I'm done dealing with exterior brick for the year and I'm pretty happy with how the most recent parapet rebuild turned out. The wall I just redid is at the back end of the house, where the 3-sided bay meets the rear wall. It wasn't the worst of the walls but it was close: cracked and missing mortar, shoddy previous repointing work, sagging brick courses, delamination, vegetation growing out of the wall, and the top, where the roof membrane ran up the parapet and capped the wall...what a nightmare. This is what it looked like: Looks awful, right? Not to mention all the water (and things with legs, and wings) it was letting in, and probably had been for many, many years. The rebuild went pretty much like all the others have. I started by removing mortar from the solid bricks on either side of the arch. Then I stuffed fresh mortar into the joints, just enough to hold everything together, and tiptoed my way through a full arch rebuild. The arches are critical to the wall's structural integrity and without building a bunch of temporary forms and shoring - which I never want to take the time to do - the only way to tackle the job is to work small sections at a time. But once the arch is done, things get a little easier. Also, an angle grinder comes in handy for retroactive precision on the bricks above the arch when my original cut, done by eyeballing the curvature, isn't real good. Once I got to the parapet (the part of the wall that sticks above the roof) of the previous wall, I only tore out the outer wythe. This time, I tore out both wythes from the lower cornice - those 2 lower rows of protruding brick - up. Zero tools were used, or required, for the demolition. I literally pulled everything apart with my hands. Brick walls aren't supposed to come apart that easily. Fortunately the weather cooperated with me and I didn't have to worry about covering up the gaping hole in the side of my house too often. From this point on all I had to do was stack brick and keep everything level and plumb, which was halfway easy with the big open space to work in. I reused the form from the previous wall rebuild to temporarily support the lower bricks of the upper cornice; they don't overlap a whole lot of the course below them and until they're all mortared in, it's a precarious setup. The form not only helps support the bricks while the mortar cures, it also gives me a straight edge to help with brick alignment. I didn't take any pics of the roof flashing because it's pretty boring, laborious work. But I was able to install some metal flashing, under the top brick course, that folds over the roof membrane. The roof corners were tricky - I had to get out the heat gun and kinda force the roof to fit the new wall (the roof previously fit the old wall, which was all wonky and leaning and not right in any way) - due to the 10+ layers of roofing material, but the heat and a little silicon roof patching as needed did the job just fine. This is the finished product. Overall, these 2 parapets are immeasurably more solid than they've been in a long time. That's the good news. The bad news is that I kinda feel like I ought to do this all the way up the east side of the house and around the front, which is like 60 liner feet. Luckily, it's too cold now to be doing this kind of work so the exterior repointing and rebuilding operation is shut down for the year and the scaffold is hibernating in the basement; I'll figure out the plan to address remaining areas of masonry need next year. In the meantime...I'm going to start prepping for window replacement. Let's get the insignificant stuff out of the way first: I've been busy - REALLY busy - rebuilding the top 5' or so of a couple brick walls on the side of the house. The top couple feet of this particular wall were trash, the way the roof membrane tied into (covered, really) the top of the parapet was trash, and it all got torn out and redone. I'm happy with the results and have moved on to an adjacent wall but like I said...big picture, it's not real significant right now. Almost a month ago, on September 22nd, after a long, valiant fight against a foe no living thing has ever bested - time - Roscoe passed away. I've written and rewritten this about 28 times. It's not necessarily a eulogy, but I have a whole new respect for people who have to write those things; condensing Roscoe's life and importance to me into a few sentences or paragraphs is pretty much impossible. BUT...I have thousands of pictures of Roscoe, and if a picture is worth a thousand words...maybe I can succinctly tell a little bit of Roscoe's story with a few pics. I got Roscoe, erroneously billed as a lab/rott mix, in early 2009 when he was about 8 weeks old. His original name was "Harper" and he was a typical puppy: cute, clumsy, and interested in everything. (Apologies for the quality of the older pics...phone cameras weren't real great 14 years ago.) Roscoe spent his first couple years living with me in a 6th floor loft downtown. There was no yard for him to run around in, but we had a balcony and Roscoe spent a lot of time out there observing the world around him. This was an early indication that Roscoe was going to be a very curious, inquisitive dog. For anybody that's ever had a puppy, this will come as no surprise: Roscoe's favorite puppy activity was chewing on things. I didn't have a kennel for him at first, and when I was gone Roscoe would chew on the baseboards, the couches, the tv stand, pretty much anything and everything. My mom got Roscoe his first kennel, a portable/travel setup, and Roscoe wasted no time trying to chew his way to freedom one day while I was at work. I couldn't help but laugh when I walked in the door and caught him in the act. Eventually, I resorted to just giving Roscoe old socks to chew on and every day when I got home from work, said sock would be shredded. Socks were cheaper to replace than furniture, so it was a deal I was willing to make. Starting when Roscoe was about 6 months old, Lafayette Park became our home away from home. I learned a lot about Roscoe - and myself - over the course of our hundreds of trips there. I think Lafayette Park was Roscoe's favorite park and no matter how much our roster of parks and trails expanded over the years, we always carved out a little time every now and then for return visits. Although in his later years we didn't frequent that park as often as we did when he was young, I never forgot which patches of grass Roscoe'd stop to roll in or which trees he'd stop to sniff. Once the loft days had run their course, we wound up living on South Grand, right across from Reservoir Park. We'd go there every day after work; it's where Roscoe became an expert on going anywhere and everywhere without needing a leash. Around the time Roscoe was 3 or 4, I had to move to Cape Girardeau for work and without our usual stable of parks to go to, I had to find other options for outdoor excursions with Roscoe. That's when I learned that for all of Roscoe's park prowess, going out on hikes was where he really excelled and was what he really loved doing. Over the course of the next 10+ years we visited every trail, river, and conservation area we could, in every type of weather and over every type of terrain. I'm glad Roscoe got to see and experience so much, and I know he loved getting out to explore all the places the little puppy that used to lay on the balcony downtown, watching cars, never knew existed. Truth be told, about 95% of the time on our hikes the only part of Roscoe I saw was his butt. He always wanted to walk out in front and because his pace was a little faster than mine, he'd get WAY out in front. Every now and then he'd stop and wait for me, but he always seemed intent on leading the way and making sure whatever lie ahead was safe for the people behind him. Roscoe was a total water dog, which was weird because he did NOT swim (to his credit, he did try a few times once he saw Freckles do it). But he loved walking through water, laying in water, and trying to drink entire lakes and rivers every chance he got. I never cared about him getting the 1st F150, or the FJ, or the 2nd F150 wet or muddy; park trips and hikes were always Roscoe's time to do whatever he wanted and if getting wet and and muddy was it, so be it. Roscoe loved snow even more than he loved water. This started at a very early age, when I'd bring snow in from the loft's balcony so he could eat it. Roscoe wasn't much of a runner...unless there was snow on the ground. I don't know why, but he LOVED running in snow. The picture below, when he was 4 or 5 years old and we were at Francis Park with the place to ourselves, is my all time favorite picture of him; it's max Roscoe happiness. Even in his later years, Roscoe could still be counted on to have a little hop in his step when there was snow on the ground. If running was Roscoe's favorite snow activity, making snow angels was a close second. When Roscoe was about 10, I had to go to Sheboygan, WI for 3 months for work. I agreed to go as long as Roscoe could go with me, and my employer had no issues with that. Every Saturday we'd get up at, like, 3am, and drive 2-3 hours west or north to go hiking at WI state parks and conservation areas. Our trip to Devil's Lake State Park - sort of WI's version of MO's Elephant Rocks State Park - was the most memorable. We hiked a couple trails there but the crowning achievement was going up Balanced Rock Trail, a .4-mile trail with 500 feet of elevation gain at a 69% slope, to get to the top of the granite bluff overlooking Devil's Lake. It's basically a crazy steep climb up a mountain of small granite boulders, with the "trail" boulders looking the exact same as all the other boulders. Because of this I led the way, and Roscoe steadfastly followed behind me, no leash, no hesitation, no struggle. He hopped from 1 boulder to the next, just as I did, and enjoyed the view from the top. When Roscoe turned 13, we did his birthday hike at a place called Sandy Creek Natural Tunnel Conservation Area way up in Lincoln County, MO. The hike started out pretty rough for a variety of reasons, but it wound up being one of my favorites and one I'll aways remember. On that day, many obstacles were overcome. Freckles was still pretty young and extra spazzy. Roscoe was suffering through Cushing Syndrome (hair loss, messed up insides) and he didn't have the speed or stamina he once did. It was stupid cold, everything was covered in ice, and the trail was almost entirely unmarked. After trying a couple different routes to get to the tunnel, we finally found its roof -- but we had to climb down ice-covered rocks to actually get to its mouth. I tried getting Freckles to go first since she has no aversion to all manner of daredevil shenanigans, but she didn't want any part of it. I didn't think Roscoe had it in him to make the descent, so I started climbing down just to see if it was even possible. Without hesitation and without me giving any directives, Roscoe immediately followed me down the rocks. My ol' hikin' buddy, with deteriorating legs, cloudy eyes, and missing clumps of hair, without knowing where we were going or what we were going to find, just wanted to go on another adventure with me. If you know, you know; it was a super cool moment. Long story short, we all got to see the tunnel. Roscoe's health issues really picked up steam in the coming months and he didn't go on many legit hikes after the Sandy Creek Tunnel outing. I'd always ask him if he wanted to go but more often than not, he declined. He'd been everywhere and seen everything, and his old body just wasn't up for the rigors of walking mile after mile anymore. Instead, I'd convince him to join Freckles and I on trips to Forest Park every now and then. His back legs had shriveled up, his energy was zero, and it wasn't at all like outings back in his prime, but it was always good to see him try to relive his glory days in the little pond in Kennedy Forest. Roscoe's final hike, or the final hike where he could still kind of walk under his own power, was, fittingly, the hike we went on to celebrate his 14th birthday. We went out to the trails we'd been to more than any others and gave it a go. Roscoe moved slowly, dragging his failing back legs at times, and when he really started to struggle I'd pick him up and carry him for a while. No matter what I had to do or how long it took, I was determined to carry out that hike just like we had all the times before. We WERE going to make it to the Meramec River so Roscoe could lay in the water, and if he wanted to - he always did, even when his legs started to fail him - we WERE going to walk an extra lap around the field we walked to begin every hike there. I probably don't need to tell you this, but we DID make it to the river, and we DID walk that extra lap. In the back of my head, especially after carrying Roscoe 2/3 of the time, I sort of knew that would be the final hike. When Roscoe was young, he NEVER wanted to leave the parks. We'd walk and walk and walk - mile after mile after mile - and eventually I had to call it quits and convince Roscoe that it was time to head home. I'd tell him, as sort of a consolation, " we can always come back". On that 14th birthday hike, after watching Roscoe really struggle, realizing that those words were no longer true hit me pretty hard. But that's life, and I was plenty aware of the reality of the situation. I made sure to get a few pics of the dogs doing their thing and I forced them to pose for a few pics. That wasn't easy; Roscoe's back knees didn't bend anymore so he couldn't sit and he was too wiped out by that point in the hike to stand up without immediately crumbling to the ground, and Freckles doesn't like to sit still for more than about a quarter of a second. In spite of that, I kinda love the picture. I will always remember puppy Roscoe. I will always remember struggling, old man Roscoe. I will always remember Roscoe in his prime, when no trail was too long or too difficult. But if I was only allowed to have 1 image in my head of Roscoe forever, it'd be the one below: big, strong, healthy Roscoe, by my side, hiking a trail. I recently got Roscoe's ashes. It's been weirdly comforting to have them here at the house, like even though Roscoe is obviously no longer alive, he's back here with Freckles and I, where he belongs. I'll bury some of them in the yard and stick a labrador statue (unless somebody knows where I can get a lab/border collie/chow/doberman/cattle dog/shepherd statue) over them as a grave marker of sorts. The rest will be scattered at the two locations Roscoe loved going to the most, and he'll forever be a part of those places.
I was way beyond lucky to have crossed paths with Roscoe back in 2009. He was a one-in-a-billion dog, the best friend, and a great brother to Freckles. He will be missed forever. Rest easy, little man, and thanks for everything. I love ya. When I was building the porch I had some wire run for future lighting options. Between the shade from the nearby trees, the roof of the porch, and the porch's location on the eastern side of the house, that area just doesn't get much light. That said, when I drew up the plans and submitted them for permitting, I didn't give the lighting much thought -- at the time I figured I'd drop a few small can lights (the soffit lights are a whole other story) in the ceiling and be done with it. Since I hadn't yet built the porch, I didn't have a big structure to eyeball and think through what would look good and what wouldn't. But let's call a timeout on the light talk for a minute. I took a week off of work at the end of August just to burn through some vacation days. I'll undoubtedly spend a LOT of time on the scaffolding repairing the brick wall I'm currently working on. If you follow my Instagram stories, you may have seen the one I posted recently showing the catastrophe that is the house's parapet "cap" -- nothing but spray foam and liquid flashing slopped all over the top of the wall. As part of the wall rebuild, I'm going to address that, at least in the little section of wall I've currently got torn apart. Typically and/or historically, those walls get capped with clay wall coping (like the garage has, or had before a recent storm dropped a big tree limb on some of them): or they get capped with some kind of precast stone like this: I've been wrestling with which route to go. The clay coping is the less expensive option, faster to install, and historically correct. But the house has a double brick cornice with lots of detail, and I think the clay coping - it's shape and protruding overlap section - would look weird, like there'd be too much going on visually. The precast option is pricey and while still historically correct, not a fast installation. So I've been mentally wrestling with that throughout this current wall project because I need to make a decision soon on which product to buy. Let's go back to porch lighting, which I want to tackle during my time off. Thinking through the details and designs of the different wall cap options got me to thinking about the porch lighting. Do I really want can lights? Would they look OK? Would they even make sense? Now that the porch is fully constructed, I can say with 100% certainty that can lights would look ridiculous. Everything about the porch screams pre-1900, can lights in the porch ceiling would be architectural blasphemy. I should have thought through this sooner, like back when I was drawing the plans...but here we are. At least the wires are already up in the ceiling. I've been internetting some period correct-ish lighting options, which come down to surface mounted fixtures with big circular globes, or pendant style fixtures that are kinda warehousey. I'm kind of partial to the surface mount option - material finish still TBD - with the big globe, I think it'd look better in the center of the porch ceiling than a pendant style light. But I don't hate the pendant option, and it'd get some light a little closer to the porch floor, which is about 10'6' away from the ceiling. Either way, I've got a handful of days before I have to make a choice... |
Archives
November 2023
|
